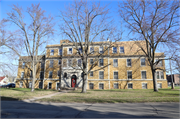Property Record
610 S Pearl Street
Architecture and History Inventory
| Historic Name: | Borchardt Memorial Hospital |
|---|---|
| Other Name: | |
| Contributing: | |
| Reference Number: | 242844 |
| Location (Address): | 610 S Pearl Street |
|---|---|
| County: | Waupaca |
| City: | New London |
| Township/Village: | |
| Unincorporated Community: | |
| Town: | |
| Range: | |
| Direction: | |
| Section: | |
| Quarter Section: | |
| Quarter/Quarter Section: |
| Year Built: | 1930 |
|---|---|
| Additions: | |
| Survey Date: | 2020 |
| Historic Use: | hospital/medical clinic |
| Architectural Style: | Neoclassical/Beaux Arts |
| Structural System: | |
| Wall Material: | Brick |
| Architect: | |
| Other Buildings On Site: | |
| Demolished?: | No |
| Demolished Date: |
| National/State Register Listing Name: | Not listed |
|---|---|
| National Register Listing Date: | |
| State Register Listing Date: |
| Additional Information: | Construction of the new Borchardt Memorial Hospital building started in 1930 as the Borchardt family’s medical care business expanded beyond the capacity of its original, 1927 structure on St. John’s Street (north of W. North Water Street). The hospital was built in the Neo-Classical style and is situated on the east side of S. Pearl Street with an approximate 60-foot setback and orientation to the west. The building is considered to have four floors, the first being the partially below grade basement. The fourth floor was originally located only over the central third of the building, meaning that the wings to the north and south had only three stories. A fourth floor addition was later constructed to the south. The primary, classically embellished entrance with a fan light is centered in a nominal projection, the first level of which is sheathed with horizontally scored concrete. It is flanked by two lamps each with an adjacent, eight-pane, arched window. Above the entryway, on the second and third floors, are two, one-over-one, symmetrically placed lights with concrete surrounds. The balance of the building is characterized by concrete quoining on all corners generally found on the central block of the structure, a water table that surrounds the edifice and separates the first floor from the second, a dentilled frieze that surrounds the hospital and separates the third floor from the fourth and another dentilled freeze that crowns the fourth floor, above which is a parapet with coping. Windows on the first and second floors have concrete lintels with keystones. Most are six-lights-over-six lights. Fourth floor windows are one-light-over-one-light. |
|---|---|
| Bibliographic References: | A datestone recognizing the construction year of 1930 date is located in the far northwest corner of the building. “Start Building Hospital Annex Next September,” The Post-Crescent (Appleton, WI), 28 July 1930: 11. |
| Wisconsin Architecture and History Inventory, State Historic Preservation Office, Wisconsin Historical Society, Madison, Wisconsin |

