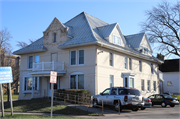Property Record
100 W Beacon Street
Architecture and History Inventory
| Historic Name: | |
|---|---|
| Other Name: | |
| Contributing: | |
| Reference Number: | 242843 |
| Location (Address): | 100 W Beacon Street |
|---|---|
| County: | Waupaca |
| City: | New London |
| Township/Village: | |
| Unincorporated Community: | |
| Town: | |
| Range: | |
| Direction: | |
| Section: | |
| Quarter Section: | |
| Quarter/Quarter Section: |
| Year Built: | |
|---|---|
| Additions: | |
| Survey Date: | 2020 |
| Historic Use: | house |
| Architectural Style: | |
| Structural System: | |
| Wall Material: | Brick |
| Architect: | |
| Other Buildings On Site: | |
| Demolished?: | No |
| Demolished Date: |
| National/State Register Listing Name: | Not listed |
|---|---|
| National Register Listing Date: | |
| State Register Listing Date: |
| Additional Information: | Surveyed 2020: This two story, brick building appears to date to the circa 1900 period. The structure is in the southwest quadrant of the S. Pearl/ Beacon street intersection. Its length parallels S. Pearl Street while the front entrance faces Beacon Street to the north. The roof line is broken on the northside by a gabled wall dormer with three, Romanesque windows, the outer two of which are infilled. Two gabled dormers with modern clapboard siding and three windows are symmetrically placed on the east and west roof planes while a single, clapboard-sided gabled dormer with no windows is centered in the south-facing roof plane. The hipped roof itself has a flared eave and is sheathed with standing-seam metal. The front door is centered in the north endwall and sheltered by a small, flat roof porch supported by squared columns in its southwest and southeast corners. The porch roof is fenced, thus providing an upper porch accessed by a second floor doorway immediately above that on the first. To the right (west) of the doorway is single unit of two, double-hung windows modified to fit the original, segmentally-arched opening, above which are two, narrowly separated, double hung sashes. To the left (east) of the doorway is a nominally projecting bay window with a large center pane flanked by narrow lights of the same height, all supported by two lower backets. Immediately above that window are two, double hung sashes that mirror those to the west. The west sidewall claims one, projecting bay on the first floor and nine largely regularly placed windows between the two floors. The east sidewall also has consistently placed windows on both floors, the exception being a series of five windows in one set located at the south end of the first floor. All windows have concrete sills. A doorway and a balcony supported by four, vertically-placed pipes are found on the back, or south-facing side of the house. Sanborn fire insurance maps identify as recently as 1939 a building at this location that is not consistent with the present structure. The maps actually reflect a fabrication of frame construction, not brick or a brick veneer as is the case of the current building. Additionally do aerial photos from the 1940s through 1960s lack the resolution needed to clearly identify the characteristics of the building. An address for the property on the 1939 Sanborn map is also oriented to S. Pearl Street as opposed to Beacon. Assuming the 100 W. Beacon address to be relatively recent, that means that 603 S. Pearl was the historical address of the property. |
|---|---|
| Bibliographic References: |
| Wisconsin Architecture and History Inventory, State Historic Preservation Office, Wisconsin Historical Society, Madison, Wisconsin |

