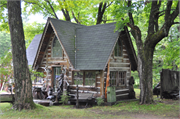| Additional Information: | Surveyed by UWM-CRM in August 2020 as part of proposed improvements to the Cable Union Airport.
The property includes a farmhouse (AHI #242834); four sheds and small animal barns (242835, 242836, 242837, 242838, 242841, 242842); a barn (242839); and a root cellar (242840).
This farmstead property contains a house, a barn, four historic buildings and structures, and three modern buildings. The current Rustic appearance of several of the buildings dates to within the past 30 years, when the current property owner began modifying and embellishing the existing buildings with picturesque “Northwoods”-style and vernacular Scandinavian elements.
The Cross Gabled house (AHI #242834) was built around 1930. It has wood cladding comprised of wide boards lapped over narrow battens, painted white to imitate chinking joints in log cladding. This cladding is set within a framework of wide flat boards that form corner boards and decorative half timbering. The house contains several pairs of six-over-one double hung windows, several fifteen-light French doors, and a variety of stained glass windows salvaged from other buildings. A cobblestone-clad chimney is located along the west side of the rear portion. Many of the window and door openings are embellished with garlands of antlers. The rear portion of the house has deep overhangs supported on turned knee brackets. The roof has asphalt shingles, exposed rafter tails, scalloped bargeboards, and two ventilators salvaged from other buildings.
The Gothic arch barn (AHI #242839) was built around 1930, with its long axis oriented east-west. It has a poured concrete floor and ground-level half walls, with drop siding above and a corrugated metal roof. The south elevation contains seven square fixed light windows. The north elevation contains five similar windows as well as a low shed roofed addition with several windows and an entry door. A modern gabled dormer with a salvaged pointed arch windows and decoratively cut bargeboards is located on the north face of the roof. The east end of the barn contains four windows and an upper level haystack hatch that operates on interior counterweights and runs on vertical metal tracks affixed to the outside face of the wall. The west end of the barn contains an entry door, a window, and a small gabled addition, constructed since 1990. This addition, like the house, contains salvaged historic windows, exposed rafter tails, and scalloped bargeboards with incised decoration which was originally highlighted in gold.
The smaller poultry house (AHI #242836) was built around 1930. It has a concrete foundation, drop siding, a low-pitched gabled roof with exposed rafter tails, and several four-light windows.
The root cellar (AHI #242840) is located southwest of the barn and was built around 1930. It has fieldstone walls, a precast concrete slab roof, and board hatch doors.
The machine shed (AHI #242835) was built around 1945. It has a gabled roof with a shed-roofed addition on the south side. It is clad in drop siding, contains several four-light windows and entry doors, and its walls are decorated with vintage advertising signs, including the historic sign from the Cable railroad depot.
The larger poultry house (AHI #242838) was built around 1945. It has a concrete foundation, drop siding, single and paired eight-light windows, a cobblestone chimney, and an asphalt shingle roof with two metal ventilators. A shed roofed addition, with another ventilator, projects from the west side of the building. The exterior walls of the building are decorated with antlers and vintage signs.
The three remaining sheds on the property have all been built since 1990. Two sheds on the east side of the property (AHI #242841 and 242842) have vertical board cladding, salvaged windows and doors, and metal roofs. Another shed, located between the two historic poultry houses, was built around 2005. This shed (AHI #242837) has similar wood cladding to the house, with wide boards and artificial chinking joints. It contains salvaged six-light and pointed arch windows, and has a cross gabled asphalt shingle roof with decoratively incised bargeboards. |
|---|

