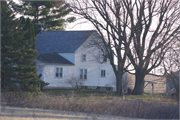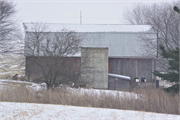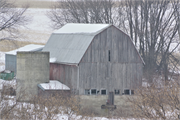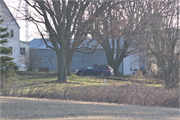| Additional Information: | The property includes a ca. 1910 front-gabled dwelling (a), a ca. 1910 bank barn (b), a ca. 1975 silo (c), a large ca. 1975 metal outbuilding (d), two ca. 1950 outbuildings/sheds (e and f) that were largely not visible from the public ROW, and a non-historic-age outbuilding. The highly-altered dwelling (a) features a cross-gabled roof with asphalt shingles, replacement synthetic siding, and aluminum windows. At least two wing additions obscure original architectural details and form, and the front elevation and front entrance were not visible from the public ROW. The bank barn (b) features a metal gambrel roof and a vertical wood plank exterior. The primary façade and other fenestration patterns were not visible from the public ROW. A concrete stave silo (c) is located immediately west of the barn. Resource d is a large, single-story metal outbuilding with a metal-clad front-gabled roof. The side-gabled shed (e), largely not visible from the public ROW at the time of survey, appears to have wood siding and a metal roof. Resource f is a two-story, side-gabled, wood-clad outbuilding with a metal roof. The resource appears to be banked. Other details were not visible from the public ROW.
According to the 1914 and 1918 Grant County Plat Maps, J.H. Johnson owned the property at the time of its original construction (Geo. A. Ogle & Company 1918; Kenyon Company 1914). A building is depicted on a 1918 Plat Map (Geo. A. Ogle & Company 1918). No building is depicted on the 1902 Mineral Point quadrangle map (USGS 1902). Additional historic aerial imagery research revealed that the dwelling (a), barn (b), and sheds (e and f) are visible in 1951 and 1955 (NETR 2020). The silo (c) and outbuilding (d) are not original to the agricultural complex but appear on site in 1982 aerial imagery (NETR 2020).
12/2021: The farmstead remains in the same condition as during its 2020 survey. This farmstead stands on the east side of Stockyard Road 0.2 miles north of Ebenezer Road was previously surveyed in 2020. Most views of the buildings are obscured from the public ROW. Aerial photographs show this farmstead has been present since at least 1940, but few resources from that period are extant. The original ca 1910 farmhouse is present but has been substantially altered with additions and replacement siding, windows, and doors. The historic ca 1910 bank barn has a stone foundation, vertical wood plank walls, and a metal gambrel roof. Set near the barn, a dilapidated ca 1975 silo is missing its cap. There is a large ca 1975 machine shed, two ca 1950 outbuildings, and one non-historic outbuilding. |
|---|
| Bibliographic References: | Geo. A. Ogle and Company
1918 Standard Atlas of Grant County Wisconsin. Electronic document, http://www.historicmapworks.com/Map/US/29123/Title+Page/Grant+County+1918/Wisconsin/, accessed January 13, 2021.
Grant County GIS Services
2020 Grant County Parcel Viewer. Electronic document, https://gis.co.grant.wi.gov/Parcel_Explorer/, accessed October 6, 2020.
Kenyon Company
1914 Map of Grant County, Wisconsin. Electronic document, https://content.wisconsinhistory.org/digital/collection/maps/id/24992/rec/2, accessed January 14, 2021.
Nationwide Environmental Title Research (NETR)
2020 Historic Aerials Viewer. Electronic document, https://www.historicaerials.com/viewer, accessed
October 6, 2020.
U. S. Geological Survey (USGS)
1902 Mineral Point 1: 125, 000 Topographic Quadrangle Map. Reston, VA.
1952 Montfort 1: 24, 000 Topographic Quadrangle Map. Reston, VA.
Wisconsin Historical Society (WHS)
1986 Cultural Resource Management in Wisconsin: A Manual for Historic Properties, Volumes 1-3. Historic
Preservation Division. State Historical Society of Wisconsin. Copy provided by the Wisconsin Historical
Society. |
|---|





