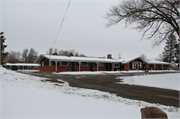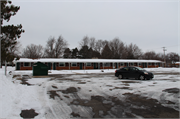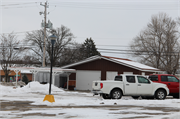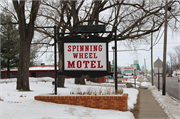Property Record
809 8th Street
Architecture and History Inventory
| Historic Name: | Spinning Wheel Motel |
|---|---|
| Other Name: | |
| Contributing: | |
| Reference Number: | 242777 |
| Location (Address): | 809 8th Street |
|---|---|
| County: | Sauk |
| City: | Baraboo |
| Township/Village: | |
| Unincorporated Community: | |
| Town: | |
| Range: | |
| Direction: | |
| Section: | |
| Quarter Section: | |
| Quarter/Quarter Section: |
| Year Built: | 1960 |
|---|---|
| Additions: | |
| Survey Date: | 2021 |
| Historic Use: | lodging-hotel |
| Architectural Style: | |
| Structural System: | |
| Wall Material: | Wood |
| Architect: | |
| Other Buildings On Site: | |
| Demolished?: | No |
| Demolished Date: |
| National/State Register Listing Name: | Not listed |
|---|---|
| National Register Listing Date: | |
| State Register Listing Date: |
| Additional Information: | 2021: This c.1960 hotel complex consists of two buildings, a detached garage, a shade structure, and a sign, organized around a paved U-shaped drive. The buildings are parallel to STH 33 with the garage and shade structure located between them, east of the drive; the sign fronts the roadway. The primary building houses the office and has rooms on the front (south) facade and rear (north) elevation. The secondary building has rooms along the facade, for a total of 30 motel units. Each building has an elongated rectangular plan, side-gable roofs covered with asphalt shingles, and concrete foundations. The central office projects from the primary building and features a large gable with deep overhanging eaves supported by wide brick posts. The main entrance is a metal and glass replacement door, and office windows are one-over-one hung and sliding sash replacement units. Chalet-type shutters flank windows in the office entrance and gable ends. Walls are clad in brick-veneer on the lower half, and horizontal wood cladding on the upper portion. The roof has extended prows and an interior brick chimney. The wide eaves extend over the concrete walkway/stoop in front of rooms and have wood post supports with brackets. Each motel unit has a fixed picture window and a replacement steel door. The secondary building is similar, with a side-gable roof and covered walkway at the front of the building, and brick and wood siding on the front (south) facade. Its other elevations are clad in horizontal wood siding, and a large exterior brick chimney is centered on the rear (north) elevation. The front-gable detached garage has two doors on the front (west) façade: a large bay door and a slab entry door. It has brick-veneer and horizontal wood cladding, and windows are painted over. A flat-roof shade structure with wood posts and brackets is north of the garage. The sign is just north of the sidewalk and perpendicular to STH 33. It consists of an illuminated plastic sign with “SPINNING WHEEL MOTEL” lettering and a neon vacancy sign, both suspended on a metal pole frame with a brick planter base. A c.1965 postcard shows that the motel office has undergone a major renovation at an unknown date. A bank of tall diamond-pane casement windows and an integrated planter were replaced with the current modern metal and glass entry door flanked by one-over-one replacement windows. A cupula on the office gable has been removed. Motel unit windows and doors are replacements, and the sign has some replaced elements. |
|---|---|
| Bibliographic References: |
| Wisconsin Architecture and History Inventory, State Historic Preservation Office, Wisconsin Historical Society, Madison, Wisconsin |




