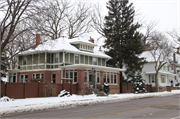Property Record
220 8th Street
Architecture and History Inventory
| Historic Name: | |
|---|---|
| Other Name: | |
| Contributing: | |
| Reference Number: | 242775 |
| Location (Address): | 220 8th Street |
|---|---|
| County: | Sauk |
| City: | Baraboo |
| Township/Village: | |
| Unincorporated Community: | |
| Town: | |
| Range: | |
| Direction: | |
| Section: | |
| Quarter Section: | |
| Quarter/Quarter Section: |
| Year Built: | 1920 |
|---|---|
| Additions: | |
| Survey Date: | 2021 |
| Historic Use: | house |
| Architectural Style: | Prairie School |
| Structural System: | |
| Wall Material: | |
| Architect: | |
| Other Buildings On Site: | |
| Demolished?: | No |
| Demolished Date: |
| National/State Register Listing Name: | Not listed |
|---|---|
| National Register Listing Date: | |
| State Register Listing Date: |
| Additional Information: | 2021: This frame Prairie house was constructed c.1920. Fencing placement obscures much of the side elevations and foundation. Elements of the Prairie style of architecture are exhibited in its strong massing with horizontal emphasis, low-pitch roofline with wide eaves, and brick and stucco exterior. The two-and-one-half-story massing is rectangular, with full-height hip-roof bays on the side (east and west) elevations and one-story, shallow-pitch, hip-roof porches on the front and rear elevations that appear to have been historically enclosed with windows. It has brick-veneer walls with stucco and timbering on the second story, dormers, and rear porch. The hip roof is covered with asphalt shingles and has wide extended eaves and a hip dormer with a bank of five fixed four-light windows on the front (north) facade. An exterior brick chimney is on the side (west) elevation, and an interior chimney is towards the rear (south) elevation. Windows are generally wood one-over-one hung sash, and have concrete sills on the first story and wood surrounds on upper stories. The front porch spans the length of the facade and has corbelled square brick columns and railing capped with concrete coping, banks of one-over-one windows and transoms, paired wood panel and single-light doors, and a decorative metal light fixture over the entrance. The porch foundation and steps are stone. Brick bollards with concrete caps and bases mark the wide lot at the northwest, northeast, and southeast corners of the property, which is comprised of multiple lots. |
|---|---|
| Bibliographic References: |
| Wisconsin Architecture and History Inventory, State Historic Preservation Office, Wisconsin Historical Society, Madison, Wisconsin |

