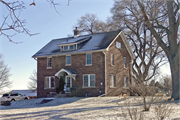Property Record
N7380 STATE HIGHWAY 120
Architecture and History Inventory
| Historic Name: | |
|---|---|
| Other Name: | |
| Contributing: | |
| Reference Number: | 242755 |
| Location (Address): | N7380 STATE HIGHWAY 120 |
|---|---|
| County: | Walworth |
| City: | |
| Township/Village: | East Troy |
| Unincorporated Community: | |
| Town: | |
| Range: | |
| Direction: | |
| Section: | |
| Quarter Section: | |
| Quarter/Quarter Section: |
| Year Built: | 1930 |
|---|---|
| Additions: | |
| Survey Date: | 2020 |
| Historic Use: | house |
| Architectural Style: | Craftsman |
| Structural System: | |
| Wall Material: | Brick |
| Architect: | |
| Other Buildings On Site: | Y |
| Demolished?: | No |
| Demolished Date: |
| National/State Register Listing Name: | Not listed |
|---|---|
| National Register Listing Date: | |
| State Register Listing Date: |
| Additional Information: | 2020 The house is a two-and-one-half-story, side-gabled building clad in brick. The symmetrical façade faces north. The front entrance is centered on the first story and is sheltered by a gable roof with an arched underside and triangular knee brace supports. To each side of the door is a pair of three-over-one sash windows. On the second story of the façade are three four-over-one sash windows. Centered on the roof slope above is a shingled shed dormer with a pair of square three-light windows. The west gable end facing STH 120 has two pairs of sash windows on the first story, two single sash windows on the second story, a pair of nine-light windows at the gable peak, and curved eave returns. Extending off the rear of the house to the south is a large modern deck. The barn (AHI No. 242756) is located north of the house. It has a rectangular footprint, board and batten siding, and a standing seam metal gable roof. On its west elevation are two large sliding doors and small square windows. The building has been enlarged to the north and south with gabled additions. Two concrete There are three concrete stave silos in the immediate vicinity of the barn, two to the east and one to the west. The modern outbuildings are located west and south of the barn and southeast of the house. From a descendent of a previous owner: David Key purchased the property from the Meadow family in 1907. It was transferred to his son, Walter Key, then passed on to his two sons, George and Robert Key. The Robert and Suzanne Key family lived in the home until 1999. In 2007 the farm was registered as a Centennial farm at the Wisconsin State Fair. There was 147 acres on the original farm but had 5 acres (Home and Barn) surveyed off in 1999. Three of the Key Girls and a nephew still own the 140 acres under the Key Family LLC. The original home prior to 1930 was burnt in a fire. As for the barn, the north end was built in the early 1970's. This was possibly built by Pekul Buildings of Elkhorn, WI. |
|---|---|
| Bibliographic References: |
| Wisconsin Architecture and History Inventory, State Historic Preservation Office, Wisconsin Historical Society, Madison, Wisconsin |

