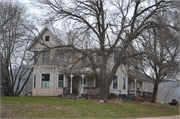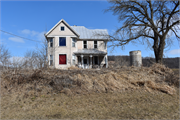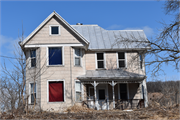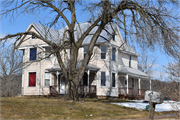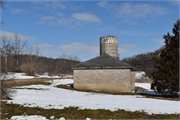Property Record
7902 US HIGHWAY 14
Architecture and History Inventory
| Historic Name: | Schulenberg Farmstead - Farmhouse |
|---|---|
| Other Name: | Wagner Dairy Farms |
| Contributing: | |
| Reference Number: | 242205 |
| Location (Address): | 7902 US HIGHWAY 14 |
|---|---|
| County: | Dane |
| City: | Cross Plains |
| Township/Village: | |
| Unincorporated Community: | |
| Town: | 7 |
| Range: | 8 |
| Direction: | E |
| Section: | 7 |
| Quarter Section: | NW |
| Quarter/Quarter Section: | SW |
| Year Built: | 1890 |
|---|---|
| Additions: | |
| Survey Date: | 20202012 |
| Historic Use: | house |
| Architectural Style: | Queen Anne |
| Structural System: | |
| Wall Material: | Asbestos |
| Architect: | |
| Other Buildings On Site: | Y |
| Demolished?: | No |
| Demolished Date: |
| National/State Register Listing Name: | Not listed |
|---|---|
| National Register Listing Date: | |
| State Register Listing Date: |
| Additional Information: | 2013- "The Schulenberg Farmstead contains a farmhouse (223975) with five accompanying agricultural outbuildings including a bank barn with attached silo (224280), basement barn (224282), small animal barn (224283), corn crib (224281), and garage (224279). This 2 1/2 story Queen Anne house was constructed c. 1910. It is irregular in plan with aluminum siding and a metal-clad gable roof. The front elevation faces south and is asymmetrical in plan with a 2-story cutaway bay at the western end and a 1-story entry porch running the length of the remaining fagade. The bay has 1-over-1 windows on each of its three sides at both the first and second stories; it is capped by a gable with a small single-pane window at the attic level. The front porch has turned wood supports and decorative spindlework bargeboards and brackets below the roofline; modern wood railings run its perimeter with an opening across from the front door. In addition to the door, a 1- over-1 window is located inside the porch; above it, at the second story, are two 1-over-1 windows." - "USH 14, Stagecoach Road to Twin Valley Road", WisDOT ID #5310-00-08, Prepared by Gail Klein (2013). Built circa 1880-1900, this is a two-and-one-half-story Queen Anne dwelling in a rectangular plan. It features a moderately pitched hipped roof with cross gables clad in standing seam metal. The front- and side-facing gables project beyond cutaway bay windows. The windows have been replaced with modern vinyl versions and the exterior cladding has been replaced with asbestos siding. The main entrance is via a one-story porch on the front, southern elevation. The porch has a spindlework frieze and is supported by turned wooden posts. There is another one-story porch of the same style on the eastern elevation, providing an additional entrance to the building. There are two outbuildings associated with the property, all built from the mid- to late-20th century. These include a concrete block outbuilding with an asphalt-shingled pyramidal roof and a concrete stave silo. |
|---|---|
| Bibliographic References: |
| Wisconsin Architecture and History Inventory, State Historic Preservation Office, Wisconsin Historical Society, Madison, Wisconsin |

