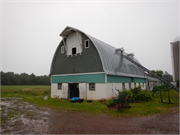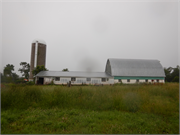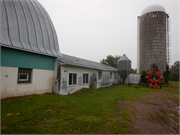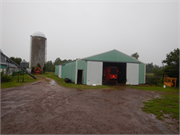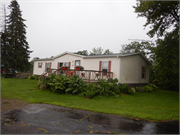Property Record
68805 MESIK RD
Architecture and History Inventory
| Historic Name: | |
|---|---|
| Other Name: | |
| Contributing: | |
| Reference Number: | 242162 |
| Location (Address): | 68805 MESIK RD |
|---|---|
| County: | Bayfield |
| City: | |
| Township/Village: | Eileen |
| Unincorporated Community: | |
| Town: | 47 |
| Range: | 5 |
| Direction: | W |
| Section: | 8 |
| Quarter Section: | NE |
| Quarter/Quarter Section: | NW |
| Year Built: | 1940 |
|---|---|
| Additions: | C. 1950 |
| Survey Date: | 2020 |
| Historic Use: | barn |
| Architectural Style: | Astylistic Utilitarian Building |
| Structural System: | |
| Wall Material: | Concrete Block |
| Architect: | |
| Other Buildings On Site: | Y |
| Demolished?: | No |
| Demolished Date: |
| National/State Register Listing Name: | Not listed |
|---|---|
| National Register Listing Date: | |
| State Register Listing Date: |
| Additional Information: | September 2020: The resource is situated in the center of cleared pasture land surrounded by dense tree cover. #242162 consists of a barn, equipment shed, grain silo, as well as a modern shed, garage, and prefabricated dwelling. The original dwelling is no longer extant, and first appears in a topographic map from 1944 and historic aerials from 1938 (USGS 1944, USDA 1938). The dwelling was razed between 1981 and 1992 (NETROnline 2020). The barn is a circa 1940 Dutch gabled barn with concrete masonry unit lower walls. The roof is clad in standing seam metal, while the gable end is contains asbestos siding. A strip of corrugated metal wrapped around the barn covers the interface between the concrete masonry and the wood-framed superstructure. Just below the corrugated metal strip are several windows made of frosted glass blocks surrounding a wood framed fixed single pane. The northwest façade contains a double sliding barn door made of thick vertical wood planks. Behind the barn is a large circa 1950 side-gable addition. The addition’s siding and roof are clad in standing seam metal, and a metal feed bin. Some of the windows are the same glass block types as found on the original block, and there are sliding windows as well. The northeast face contains a sliding barn door made of vertical wood board. South of the barn’s addition is a circa 1950 concrete stave silo with a domed standing seam metal roof. Southwest of the barn is a circa 1970 front gabled equipment shed. The shed exterior, roof, and sliding barn doors are clad in ribbed aluminum. Northwest of the barn is circa 2000 prefabricated double-wide mobile dwelling clad in vinyl siding and with a side gabled asphalt shingle roof. North of the dwelling is a circa 2000 side-gabled, two car garage clad in vinyl siding with an asphalt shingle roof. South of the dwelling is a circa 2000 standing seam metal shed. The gabled structure is clad in standing seam metal with a standing seam metal roof, with a roll-up garage door on the southeast elevation and a personnel door on the southwest elevation. |
|---|---|
| Bibliographic References: | Bayfield County, WI Land Records Department 2020 GIS Web Map. https://maps.bayfieldcounty.org/BayfieldWAB/. Accessed September 20. 2020. National Environmental Title Research (NETROnline) 2020 Historic Aerials and Topographic Maps, Wisconsin. https://www.historicaerials.com/viewer. Accessed September 15, 2020. U.S. Department of Agriculture (USDA) 1938 Aerial Photography. USDA, Farm Service Agency. Published by Wisconsin Historic Aerial Imagery Finder. https://maps.sco.wisc.edu/WHAIFinder/#7/44.750/-89.750. Accessed September 14, 2020. U.S. Geological Survey (USGS) 1944 Moquah, Wisconsin quadrangle map, 15-minute series, USGS, Washington, D.C. |
| Wisconsin Architecture and History Inventory, State Historic Preservation Office, Wisconsin Historical Society, Madison, Wisconsin |

