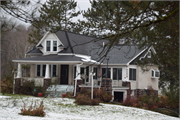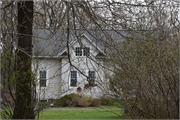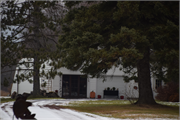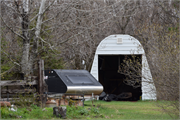Property Record
35585 STATE HIGHWAY 169
Architecture and History Inventory
| Historic Name: | |
|---|---|
| Other Name: | |
| Contributing: | |
| Reference Number: | 242161 |
| Location (Address): | 35585 STATE HIGHWAY 169 |
|---|---|
| County: | Ashland |
| City: | |
| Township/Village: | Morse |
| Unincorporated Community: | |
| Town: | 45 |
| Range: | 2 |
| Direction: | W |
| Section: | 31 |
| Quarter Section: | NE |
| Quarter/Quarter Section: | SE |
| Year Built: | 1930 |
|---|---|
| Additions: | |
| Survey Date: | 2020 |
| Historic Use: | house |
| Architectural Style: | Craftsman |
| Structural System: | |
| Wall Material: | Stucco |
| Architect: | |
| Other Buildings On Site: | Y |
| Demolished?: | No |
| Demolished Date: |
| National/State Register Listing Name: | Not listed |
|---|---|
| National Register Listing Date: | |
| State Register Listing Date: |
| Additional Information: | September 2020: The resource is surrounded by woodlands with the Bad River to the east of the resource. #242161 encompasses a dwelling, an outbuilding that currently serves as an art gallery, and two sheds. The dwelling is a circa 1930 Craftsman style bungalow with a cross-gabled roof. The one and a half story dwelling is clad in stucco and has an asphalt shingle clad roof, with cedar shingles on the eastern gable end. A hipped-roof front porch is supported by tapered square wood columns resting on stone pedestals. Replacement vinyl windows are found throughout, including large bay windows flanking a replacement, single oval light door, which provides the primary entrance on the façade. The east end of the original porch is now uncovered and trimmed with a circa 1950 a cast iron balustrade. The dwelling’s foundation consists of stone, pierced by frosted glass block windows lighting the raised basement. Located north of the dwelling is a circa 2000 garage with a front gabled roof and vinyl siding that has been converted to use as a gallery. The south elevation contains a garage door and two entryways, a single vinyl door with nine upper lights to the east, and ten-paned sidelights flanking a ten-light door. There are two additional, smaller garages located behind the large gallery structure. Each one is a rounded roof, ribbed metal structure with a garage door. None of the outbuildings contemporary with the dwelling remain and were razed prior to 1965 (USDA 1939, NETROnline 2020). |
|---|---|
| Bibliographic References: | Ashland County, WI Property Assessor 2020 GIS Viewer. http://ashlandcowi.wgxtreme.com/. Accessed September 20, 2020. National Environmental Title Research (NETROnline) 2020 Historic Aerials and Topographic Maps, Wisconsin. https://www.historicaerials.com/viewer. Accessed September 15, 2020. U.S. Department of Agriculture (USDA) 1939 Aerial Photography. USDA, Farm Service Agency. Published by Wisconsin Historic Aerial Imagery Finder. https://maps.sco.wisc.edu/WHAIFinder/#7/44.750/-89.750. Accessed September 14, 2020. |
| Wisconsin Architecture and History Inventory, State Historic Preservation Office, Wisconsin Historical Society, Madison, Wisconsin |




