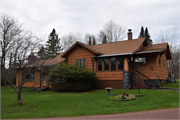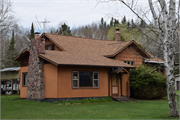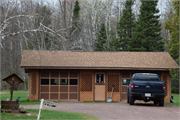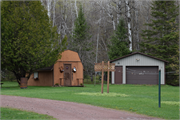Property Record
35561 STATE HIGHWAY 169
Architecture and History Inventory
| Historic Name: | |
|---|---|
| Other Name: | |
| Contributing: | |
| Reference Number: | 242160 |
| Location (Address): | 35561 STATE HIGHWAY 169 |
|---|---|
| County: | Ashland |
| City: | |
| Township/Village: | Morse |
| Unincorporated Community: | |
| Town: | 45 |
| Range: | 2 |
| Direction: | W |
| Section: | 31 |
| Quarter Section: | NE |
| Quarter/Quarter Section: | SE |
| Year Built: | 1940 |
|---|---|
| Additions: | C. 1960 |
| Survey Date: | 2020 |
| Historic Use: | house |
| Architectural Style: | Craftsman |
| Structural System: | |
| Wall Material: | Composition Board |
| Architect: | |
| Other Buildings On Site: | Y |
| Demolished?: | No |
| Demolished Date: |
| National/State Register Listing Name: | Not listed |
|---|---|
| National Register Listing Date: | |
| State Register Listing Date: |
| Additional Information: | September 2020: The resource has dense wooded areas to the north and west, and a windbreak to the east and south. The Soo Line of the Canadian National Railroad is located to the east. The resource includes a one-and-a-half story dwelling, an equipment shelter, shed, and two garages. The original block of the dwelling is a circa 1940 Craftsman influenced side-gabled bungalow (USGS 1942). The dwelling has been extensively modified, with a projecting front-gable added in the late twentieth century along with the partial enclosure of the north half of the original front porch, and a Ranch-influenced block added to the south side of the original block, likely in the 1960s. The dwelling has an asphalt shingle roof and a continuous stone foundation. A Craftsman style porch support was retained on the northeast corner of the dwelling, and features a stone pedestal bearing a tapered wood column. The original block is clad in modern engineered wood or fiber cement lap siding, while the circa 1960 Ranch-influenced addition is clad in T1-11. The dwelling retains four-paned fixed wood sash windows in the upper gable ends of the original block. The modern addition and enclosed porch on the façade features single-pane fixed and casement style vinyl windows. The Ranch-influenced addition has a tripartite picture window with one-over-one units flanking a large central pane. The Ranch-influenced addition has an exterior-end oversized fieldstone chimney, while the original block has an on-peak brick chimney. The primary entrance is located on the east façade of the original block within the partially enclosed porch, and a secondary entrance also is found on the east elevation on the Ranch-influenced addition. The majority of the outbuildings are modern, and replaced original structures that were contemporary to the dwelling (NETROnline 2020). To the west of the dwelling is a circa 1990 equipment shelter with a gabled metal roof, supported by squared wooden posts. To the north of the equipment shed is a circa 1980 garage with an asphalt shingle, side-gabled roof, T1-11 siding, and a poured concrete foundation. It features two garage doors and a personnel door. To the north of the dwelling is a circa 1990–2000 garage and shed. The shed has a rolled asphalt gambrel roof and T1-11 siding, while the garage has a front-gabled metal roof and metal siding. All structures associated with #242160 are in good condition. |
|---|---|
| Bibliographic References: | Ashland County, WI Property Assessor 2020 GIS Viewer. http://ashlandcowi.wgxtreme.com/. Accessed September 20, 2020. National Environmental Title Research (NETROnline) 2020 Historic Aerials and Topographic Maps, Wisconsin. https://www.historicaerials.com/viewer. Accessed September 15, 2020. U.S. Geological Survey (USGS) 1942 Mellon, Wisconsin quadrangle map, 15-minute series. USGS, Washington, D.C. |
| Wisconsin Architecture and History Inventory, State Historic Preservation Office, Wisconsin Historical Society, Madison, Wisconsin |




