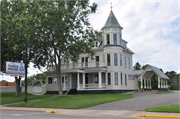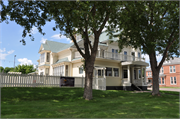Property Record
1445 2ND AVE
Architecture and History Inventory
| Historic Name: | Catherine and John F. Miller House |
|---|---|
| Other Name: | |
| Contributing: | |
| Reference Number: | 242112 |
| Location (Address): | 1445 2ND AVE |
|---|---|
| County: | Barron |
| City: | Cumberland |
| Township/Village: | |
| Unincorporated Community: | |
| Town: | |
| Range: | |
| Direction: | |
| Section: | |
| Quarter Section: | |
| Quarter/Quarter Section: |
| Year Built: | 1882 |
|---|---|
| Additions: | |
| Survey Date: | 2020 |
| Historic Use: | house |
| Architectural Style: | Queen Anne |
| Structural System: | |
| Wall Material: | Clapboard |
| Architect: | |
| Other Buildings On Site: | |
| Demolished?: | No |
| Demolished Date: |
| National/State Register Listing Name: | Not listed |
|---|---|
| National Register Listing Date: | |
| State Register Listing Date: |
| Additional Information: | Surveyed in July 2020 by UWM-CRM as part of the WisDOT USH 63 reconstruction project. This Queen Anne-style house was built in 1882 for Catherine and John F. Miller, vice president of the Beaver Dam Lumber Company and owner of the Bank of Cumberland. The Miller house is 2 ½ stories in height and irregular in plan. The house is clad in clapboards and has a one-story porch across its front. A portion of the porch has been enclosed, but the remainder of the porch retains its fluted columns and low balustrade. A front-gabled port cochere with turned columns and scroll-cut rafter tails is located on the north side of the house. Fenestration primarily consists of one-over-one double hung windows. The windows appear to be modern replacements, but all the window openings retain their original surrounds with decoratively cut cap molding. The house has a modern shingle roof but retains its original wood eaves with molding and decoratively cut brackets. Several hip-roofed dormers are located on the roof; these dormers have double hung windows and bracketed cornices. A polygonal tower rises from the northeast corner of the front elevation. The tower contains tall double hung windows in its third story, capped by framed panels with diagonal board cladding and a bracketed cornice. The tower has a polygonal “witches hat” roof with flared eaves, capped with an elaborate metal weathervane. Reportedly, the house was built at a cost of $5,000. It originally contained six rooms on the first floor (sewing room, parlor, dining room, powder room, kitchen); seven bedrooms and one bathroom on the second floor; and a third floor game room. The house has been added onto over the years and currently serves as the Tower House Restaurant. |
|---|---|
| Bibliographic References: | Peterson, Brent T. Cumberland: The Island City [Images of America]. Charleston: Arcadia Publishing, 2019, 68. |
| Wisconsin Architecture and History Inventory, State Historic Preservation Office, Wisconsin Historical Society, Madison, Wisconsin |


