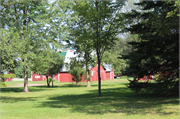Property Record
12389-12391 COUNTY HIGHWAY D
Architecture and History Inventory
| Historic Name: | Oscar E. Anderson Farmstead |
|---|---|
| Other Name: | |
| Contributing: | |
| Reference Number: | 242071 |
| Location (Address): | 12389-12391 COUNTY HIGHWAY D |
|---|---|
| County: | Burnett |
| City: | |
| Township/Village: | Wood River |
| Unincorporated Community: | |
| Town: | |
| Range: | |
| Direction: | |
| Section: | |
| Quarter Section: | |
| Quarter/Quarter Section: |
| Year Built: | 1910 |
|---|---|
| Additions: | |
| Survey Date: | 2020 |
| Historic Use: | Agricultural - outbuilding |
| Architectural Style: | Astylistic Utilitarian Building |
| Structural System: | |
| Wall Material: | Wood |
| Architect: | |
| Other Buildings On Site: | Y |
| Demolished?: | No |
| Demolished Date: |
| National/State Register Listing Name: | Not listed |
|---|---|
| National Register Listing Date: | |
| State Register Listing Date: |
| Additional Information: | 2020 The c.1910 house consists of a two-story gabled ell core with numerous additions. Most of the building is clad in clapboard and sits on a concrete foundation. The front gable and a gabled wall dormer centered on the ell feature eave returns. One of the additions is a one-story enlargement and enclosure of the front porch, which created a new front entrance within a lower front gable extension, as well as additional living space that wraps around the front, southwest corner of the house and across a portion of the south, side elevation. Fenestration on the front of the house includes vinyl sash windows on the front gable and in the aforementioned wall dormer, and a canted bay centered on the addition adjacent to the front entrance. Other additions include a sizable two-story deck at the southeast corner of the house and a two-story extension of the house to the rear. Based on a review of aerial photographs, the additions appear to date from between 1950 and 1980.(1) The property has one primary outbuilding that dates from the historic period, a c.1910 gambrel barn located directly east of the house. The exterior is clad in drop siding and the roof has recently been sheathed in metal. Centered on the barn’s west elevation is a gabled dormer, and on the ridge of the roof are two small cross-gabled cupolas with louvers for ventilation. Across the lower portion of the west elevation are a row of evenly spaced divided light windows. On the barn’s north gambrel end is a one-story gabled projection, which may have served as a milk house at one time. Adjacent to the southeast corner of the barn are two concrete stave silos with domed caps. Southwest of the barn are three frame sheds (AHI #242067-242069) with drop siding and metal gable roofs. To the north, on the other side of a gravel driveway, are two additional small frame outbuildings (AHI #242070 and #242071) with drop siding and metal gable roofs, as well as another small frame outbuilding with a pyramidal roof (AHI #242072). Further to the north is a frame outbuilding with a central gabled section and flanking shed roof wings (AHI #242073). To the northeast of this building are three small side-gabled frame outbuildings (AHI #242074-242076). According to a 1915 plat map of Burnett County, this property was 120 acres in size and owned by Oscar E. Anderson.2 Research revealed little about Anderson (2). He was born Sweden in the late 1870s, immigrated to the United States around 1900, and operated a general farm. Most early settlers of Burnett County were Swedish and Norwegian immigrants, and by the time Anderson arrived the area was well established, particularly in the vicinity of Grantsburg, which was named the county seat in 1865 (3). |
|---|---|
| Bibliographic References: | 2020 (1) NETROnline.com, Historic Aerials, Nationwide Environmental Title Research, LLC, https://www.historicaerials.com/viewer (2) Standard Atlas of Burnett County, Wisconsin (Chicago: Geo. A. Ogle & Co., 1915), 31. (3) United States Census of America, Bureau of the Census, Fourteenth Census of the United States, 1920, (Washington, D.C.: National Archives and Records Administration, 1920). |
| Wisconsin Architecture and History Inventory, State Historic Preservation Office, Wisconsin Historical Society, Madison, Wisconsin |

