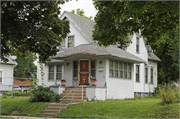| Additional Information: | HRL - October 2020: Rising from a rusticated, concrete block foundation, this is a one-and-one-half story, front gable house. It is primarily sheathed with aluminum siding. Most windows claim aluminum storms and wooden surrounds, some of which have detailed heads. A one-and-one-half story gabled wall dormer that extends the height of the house, projects to the south, the first floor corners of which are canted and highlighted by pendants. The most prominent feature of the structure is its first floor, entryway addition that surrounds the house’s southwest corner. It is sheathed with stucco and has a hipped roof. The primary entrance is centered in this addition and flanked by sidelights, each with a narrow, double-hung sash. Five similar windows, though wider, are located on the south side of this addition, while two are on its shorter north side. Four more of those windows are carried over to the modest, stucco-sheathed bay to the left (north) of the entryway. The west-facing, gabled peak is also sheathed with stucco.
The first building permit for this property was issued in 1890 when a 20-foot by 30-foot, $600 house was constructed for Frank
Toenhardt, a mason. The builder was August Schmidt. Ten years later, Fred Kleinschmidt, a laborer, owned the house and
erected a 14-foot by 20-foot addition to its rear. Hugh Spalthoff, the secretary/ treasurer for Universal Printing, owned the house
in 1925. Guided by architect Oliver Webb, Spalthoff added a bay window and a new entryway to the house at a cost of $4,000. |
|---|

