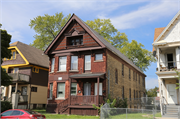| Additional Information: | HRL - 2020: The primary façade of this two-and-one-half story, front gable, brick-sheathed house, faces east. The front of the structure is sheathed with red brick, while the north and south sidewalls appear to employ cream city brick. The sidewalls are generally non-descript and contain little more than windows, those on the north wall perhaps being a bit more symmetrical than those on the south. The house’s singular asset is its primary, east endwall. The porch sheltering the entryway doors to the first and second floors, is a replacement. It consists of a shed roof supported by squared columns, the ascending steps approaching the house from the south, which then requires a 90° turn to face the doors. To the left (south) of the porch is a modest, projecting, three-sided bay that rises from the first floor to the second. With the exception of the window in the center side of the bay on the first floor, all windows are double-hung sashes, all of which have concrete sills and aluminum storms. Immediately to the right (north) of the bay, on the second floor, is a window that once was the door to the now non-existent, second floor porch. The gable is set apart from the second floor by a wooden frieze supported by four, decorative brackets – three to the right (north) and one to the left (south), beyond the bay. A recessed, three sash, window unit is centered in the gable and crowned with a broken pediment. A small pendant highlights the gable peak.
Abraham Lekomovitz, a carpenter/contractor, built this house in 1914. The lot was prepared for construction with the moving of a small cottage to the back, after which a two-story house with four apartments was constructed. The structure was designed by architect Hugo Miller, cost $7,000 and was twenty-four feet wide by seventy-five feet deep. Residents in 1925 included Max Mueller, Louis Perlson, a painter, Louis Kaplan and Mrs. Belle Wiletsky. Perlson subsequently owned the property in 1941. |
|---|

