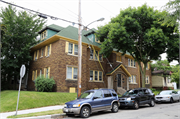| Additional Information: | HRL - October 2020: This four apartment building is oriented on an east/west axis and located on the south side of the street. It has a hipped roof with two, symmetrically-placed, hipped roof dormers in the north plane, one dormer each in the east and west roof planes, and three in the south-facing plane. All window sills are of concrete. The structure’s primary façade faces north and claims a prominent entryway centered in the north wall. The doorway itself is framed with rope-like moulding and set within a shallow arch notable for its segmental arch-shaped, rope-like moulding that meets decoratively carved, vertical concrete panels framing the entryway on either side. A small gabled roof nominally shelters the entryway. Above it, on the second floor, is a unit of three, deeply inset, vertically-placed, narrow windows. Flanking the entryway on the first floor is a single panel of three, double-hung windows with brick header window heads. Flanking those, and at either end of the building, on the first floor is a unit of two, six-over-one, double-hung sashes framed with rope-like moulding. Similar windows are on the second floor, immediately above those on the first, but without the moulding or window heads. First and second floor windows are symmetrically placed on both floors in the east and west sidewalls. Some of the windows have shutters.
Building Permit No. 30237 authorized the construction of this four unit apartment building in November 1927. It was owned by John Glatz. Assisting with the construction of the building, if not its design as well, was the firm of Graf & Yost. The structure cost $15,000 and was known as the Ray Apartments. Shortly after its completion, John Grossman, Mrs. Bertha Tyre, Morris Domnitz (an employee at Economy Furriers) and William Holt (a cashier at the A.W. Weinbrenner Co.) lived in the building |
|---|

