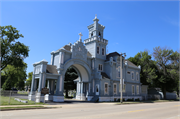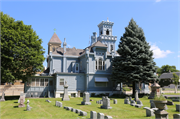Property Record
5503 W. BLUEMOUND ROAD
Architecture and History Inventory
| Historic Name: | Calvary Cemetery Gatehouse |
|---|---|
| Other Name: | |
| Contributing: | |
| Reference Number: | 241989 |
| Location (Address): | 5503 W. BLUEMOUND ROAD |
|---|---|
| County: | Milwaukee |
| City: | Milwaukee |
| Township/Village: | |
| Unincorporated Community: | |
| Town: | |
| Range: | |
| Direction: | |
| Section: | |
| Quarter Section: | |
| Quarter/Quarter Section: |
| Year Built: | 1897 |
|---|---|
| Additions: | |
| Survey Date: | 2020 |
| Historic Use: | park shelter/building |
| Architectural Style: | Early Gothic Revival |
| Structural System: | |
| Wall Material: | Wood |
| Architect: | |
| Other Buildings On Site: | Y |
| Demolished?: | No |
| Demolished Date: |
| National/State Register Listing Name: | Not listed |
|---|---|
| National Register Listing Date: | |
| State Register Listing Date: |
| Additional Information: | •Gatehouse (1897) (The following information, including any bibliographic entries [see above], was taken directly from the Determination of Eligibility for Calvary Cemetery, prepared in 2013 by Mead & Hunt, Madison.) The main entrance to the cemetery on West Bluemound is marked by a large, multi-story, Victorian Gothic-style gatehouse. Built in 1897 by Milwaukee architect Erhard Brielmaier, the gatehouse has two distinct parts, the arched gateway for vehicles and pedestrians and the residence with a three-story, castellated tower bell tower. Both are of wood construction, on a raised stone foundation, and are covered by an asymmetrical hip roof. According to historic photos, the building originally had a tile roof with wood castellated finials at the corners, but they have since been removed. The roof is now sheathed with asphalt shingles. The roofline is adorned with wood dentils. The archway, located on the east side of the building, has both the large arch for vehicles to drive under and a covered walkway for pedestrians. At the center of the archway is a wood, crenellated decorative feature, which has a large cross at its pinnacle. To the west of the arch is a large, three-story bell tower. At its base is an entrance on the front (north) side. While originally an open, one-story porch, it was enclosed during the historical period and the window from the interior wall las been moved to the exterior wall. The house itself is two stories. An additional bay with the same size and decorative features was added to the building sometime during the historical period. A three-season porch was added to the east side of the building sometime in the early 1900s. A large Palladian window is centered on its second floor. The majority of windows on the façade are original two-over-two, double-hung, wood sash windows. A new, plate glass window has been added in the center of the first floor. The interior of the gatehouse was originally used for the office of the cemetery and for the residence for the cemetery caretaken and their family. According to newspapers from 1897, “the residence consists of two stories and a basement. The basement is planned for store rooms and a laundry. On the first floor are offices, waiting rooms, and two private parlors. The second floor will contain three bedrooms.” After it was expanded, an additional room was added to the second floor. Currently, only the enclosed porch and the recently updated kitchen are used by the workmen of the cemetery. The first and second floors remain intact, though some carpet has been added. Almost all the original hardware, floors, and moldings are in place. |
|---|---|
| Bibliographic References: | Chasco, Randal S. “Self-Guided Tour of Historic Calvary Cemetery.” Milwaukee, WI: Archdiocese of Milwaukee, 2004. (This publication can also be found on-line at http://www.cemeteries.org/Catholic-Cemeteries/PDF1/CalvarySelfGuidedTour_Final.pdf.) “New Entrance of Calvary Cemetery.” The Milwaukee Journal, 28 February 1897. |
| Wisconsin Architecture and History Inventory, State Historic Preservation Office, Wisconsin Historical Society, Madison, Wisconsin |


