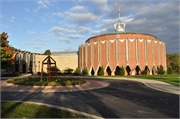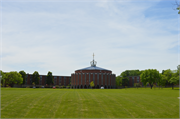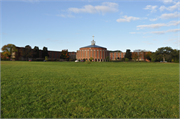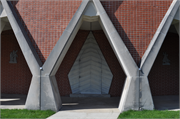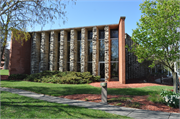Property Record
7335 S Lovers Lane Rd
Architecture and History Inventory
| Historic Name: | Sacred Heart Monastery |
|---|---|
| Other Name: | |
| Contributing: | |
| Reference Number: | 241468 |
| Location (Address): | 7335 S Lovers Lane Rd |
|---|---|
| County: | Milwaukee |
| City: | Franklin |
| Township/Village: | |
| Unincorporated Community: | |
| Town: | |
| Range: | |
| Direction: | |
| Section: | |
| Quarter Section: | |
| Quarter/Quarter Section: |
| Year Built: | 1968 |
|---|---|
| Additions: | |
| Survey Date: | 20202024 |
| Historic Use: | religious residence |
| Architectural Style: | Contemporary |
| Structural System: | |
| Wall Material: | Brick |
| Architect: | Henry R. Slaby |
| Other Buildings On Site: | |
| Demolished?: | No |
| Demolished Date: |
| National/State Register Listing Name: | Not listed |
|---|---|
| National Register Listing Date: | |
| State Register Listing Date: |
| Additional Information: | A 'site file' exists for this property. It contains additional information such as correspondence, newspaper clippings, or historical information. It is a public record and may be viewed in person at the Wisconsin Historical Society, State Historic Preservation Office. Sacred Heart Monastery was constructed in 1968 following a design by Milwaukee architect Henry R. Slaby. The property consists of a complex of interconnected building masses. The main portion of the complex consists of a central round building that serves as the chapel and is connected on its south side (via a narrow, irregularly-shaped hyphen) to a large, narrow, semi-circular building mass that serves to visually anchor the chapel at its center. South of (in back of) the semi-circular mass is a smaller round building mass. A narrow skywalk is located between the east end of the semi-circular mass and an irregularly-shaped building to the east (a paved drive runs below the skywalk). The round chapel at the center of the complex is clad in red brick with a regular pattern of narrow, vertical bands of art glass windows. The base of the building contains a stylized, recessed archway in which the “arches” are diamond-shaped openings framed in contrasting concrete trim. A large, three-dimensional crown capped with a cross is located at the center of the roof. The semi-circular wings of the complex are characterized by pairs of vertical bands of art glass windows that are regularly spaced along both façades. |
|---|---|
| Bibliographic References: |
| Wisconsin Architecture and History Inventory, State Historic Preservation Office, Wisconsin Historical Society, Madison, Wisconsin |

