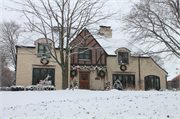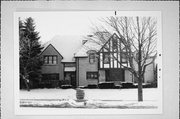Property Record
660 N Honey Creek Pkwy
Architecture and History Inventory
| Historic Name: | Gerald and Eileen Hayes House |
|---|---|
| Other Name: | |
| Contributing: | Yes |
| Reference Number: | 241401 |
| Location (Address): | 660 N Honey Creek Pkwy |
|---|---|
| County: | Milwaukee |
| City: | Wauwatosa |
| Township/Village: | |
| Unincorporated Community: | |
| Town: | |
| Range: | |
| Direction: | |
| Section: | |
| Quarter Section: | |
| Quarter/Quarter Section: |
| Year Built: | 1937 |
|---|---|
| Additions: | |
| Survey Date: | 20202021 |
| Historic Use: | house |
| Architectural Style: | English Revival Styles |
| Structural System: | |
| Wall Material: | Stone Veneer |
| Architect: | |
| Other Buildings On Site: | N |
| Demolished?: | No |
| Demolished Date: |
| National/State Register Listing Name: | Not listed |
|---|---|
| National Register Listing Date: | |
| State Register Listing Date: |
| Additional Information: | 2021: Appearance unchanged. House has attached garage. 2022 WisDOT survey information: Situated on a corner lot, this large two-and-one-half-story house exhibits both Tudor Revival and French Provincial characteristics. Topped with a steeply pitched, hipped roof covered in slate, the house is sheathed with a variety of materials including stone veneer, stucco and half-timber finish, as well as patterned brickwork set within half-timber framework. The home’s entrance elevation faces west and the entrance is set within a front-facing gabled projection and consists of a smooth stone surround with label mold header. The upper level of the entrance gable is detailed with brick and half-timber finish around a pair of double-hung sash. First-floor windows, located to either side of the door, consists of groupings of three and four multiple-light windows. Round-arched wall dormers are located on both the north and west elevations of the house, the latter carrying paired one-over-one-light sash, while the former include singular sash examples. The side/north elevation is dominated by a large gabled wall dormer projection with stucco and half-timber finish that sits atop a first-floor bay window. The house includes an attached three-car garage. Built in 1937 at an approximate cost of $15,000, this was the home of Gerald P. and Eileen Hayes. The architect is not identified on the permit; however, the contractor is listed as Helmuth Luedke. Gerald Hayes was born in Marshfield in 1894; he married Eileen Markey in 1921 and together they had at least eight children. Gerald worked as an attorney. Also in residence as of 1940 was Gerald’s widowed father and a live-in maid. The Hayes’ remained in the house until sometime between 1952 and 1955, by which time the house was occupied by architect John J. Brust (of the firm Brust & Brust) and his wife Marjorie. |
|---|---|
| Bibliographic References: | Citations for the 2022 survey information provided below in Additional Comments: Original building permit for 660 Honey Creek Parkway dated 24 February 1937, owner: Gerald Hayes, contractor: Helmuth Luedke, est. cost, $15,000; Gerald Hayes died in 1972; Eileen in 1981; “Gerald P. Hayes” in the Wisconsin, U.S., World War I Draft Registration Cards, 1917-1918, the Wisconsin, U.S., Marriage Records, 1820-2004 and in U.S., Department of Veterans Affairs BIRLS Death File, 1850-2010, all three available at www.Ancestry.com, Accessed February 2022; Wauwatosa City Directory, Various dates reviewed between 1942 and 1955; U.S. Federal Census, Population, 1930, 1940, 1950. |
| Wisconsin Architecture and History Inventory, State Historic Preservation Office, Wisconsin Historical Society, Madison, Wisconsin |


