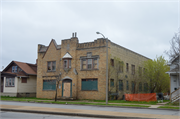Property Record
3811 W Hampton Ave
Architecture and History Inventory
| Historic Name: | |
|---|---|
| Other Name: | |
| Contributing: | |
| Reference Number: | 241394 |
| Location (Address): | 3811 W Hampton Ave |
|---|---|
| County: | Milwaukee |
| City: | Milwaukee |
| Township/Village: | |
| Unincorporated Community: | |
| Town: | |
| Range: | |
| Direction: | |
| Section: | |
| Quarter Section: | |
| Quarter/Quarter Section: |
| Year Built: | 1931 |
|---|---|
| Additions: | |
| Survey Date: | 2020 |
| Historic Use: | apartment/condominium |
| Architectural Style: | English Revival Styles |
| Structural System: | |
| Wall Material: | Brick |
| Architect: | |
| Other Buildings On Site: | |
| Demolished?: | No |
| Demolished Date: |
| National/State Register Listing Name: | Not listed |
|---|---|
| National Register Listing Date: | |
| State Register Listing Date: |
| Additional Information: | This 2-story Tudor Revival apartment building was constructed in 1931. It is rectangular in plan with brick walls and a flat roof. The front elevation faces north and is asymmetrical in plan with a center projecting bay that rises the full height of the building and projects above the roofline. At the base of the center bay is a segmentally-arched entrance; the door has been boarded over, but a multi-pane transom is visible and is appears that sidelights have been boarded over as well. A contrasting stone crown accentuates the front door. Above this, at the second story of the projecting center bay, is a small three-sided oriel window with a tapered stone base and a metal roof; windows on each face of the oriel are 1-over-1 replacements. Above this, just below the roofline, is a small stone ornament inset in the brick wall. The roof of the center bay is capped by a crenelated parapet. On both sides of the center bay, at the first story, are banks of multi-pane windows; these have been largely boarded over so that it is unclear whether the windows are casement or double-hung. At the second story, the west end of the façade contains a bank of three double-hung windows; the upper sashes contains 6 panes while the glazing appears to be missing from the lower sashes. This window bank contains an ornamental stone surround with a heavy stone crown that features an ornamental crest at the center. The roofline above this is capped by a crenelated parapet. The second story at the east end of the façade features a slightly projecting bay with small modillions along its base. This bay contains a pair of double-hung windows; the upper sashes of these contain 6 panes while the lower sashes appear to be missing their glazing. The bay is capped by a steeply-pitched gable that projects above the main roofline of the building. |
|---|---|
| Bibliographic References: |
| Wisconsin Architecture and History Inventory, State Historic Preservation Office, Wisconsin Historical Society, Madison, Wisconsin |

