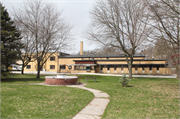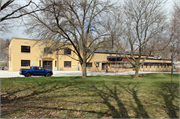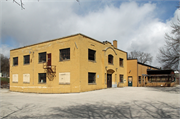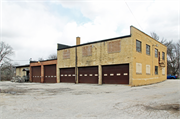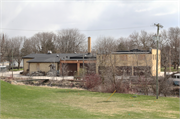| Additional Information: | A 'site file' exists for this property. It contains additional information such as correspondence, newspaper clippings, or historical information. It is a public record and may be viewed in person at the Wisconsin Historical Society, State Historic Preservation Office.
Surveyed by HRL/Vogel, April 2020 -- Plymouth’s Water and Light Department was erected in 1900 and experienced an explosion in 1911 that required the construction of a new plant (see Figures 4 & 5, Page 8, for historic images of the plant). A lengthy “U” drive provides access to the building, which is oriented on a north/south axis and set back from Milwaukee Street by about 150 feet. The facility today consists of four distinct components. That to the south is a two story, brick structure of common bond with five courses of stretchers for every course of headers. It appears to have been built between 1929 and 1937. Centered in the primary, east-facing façade is a slightly projecting entryway with access through double doors flanked by tall, narrow lights. A three-course, segmental arch crowns the entryway, above which is an 18-light window with a concrete sill and a segmental relieving arch of vertically-placed stretchers. An arch of concrete coping crowns the overall entryway feature. Flanking the entryway are symmetrically placed windows, one to either side, on both the first and second floors. Each is 18-lights with a concrete sill. The south wall claims ten symmetrically placed windows, five on each floor and each window with 18-lights and concrete sills. This structure’s west wall has three, overhead garage doors that extend the building’s length, above which the brick wall extends with three symmetrically placed windows with concrete sills, now boarded over. Concrete coping crowns the north, east and south walls. Extending from the northwest half of the north wall of that block is the second component, a two-garage unit with a flat roof, the doors of which face west. Immediately east and north of that garage structure is the structure’s third component, the building that likely resulted from the 1911 explosion. That entire structure claims a gently sloping, gabled roof and is constructed of brick. Its westernmost wall has an entryway immediately to the right (south) of which is a tall, two-light-over-two-light window. A comparative distance to the left (north) is another window with concrete sill that is boarded over. A small ell is in the building’s northwest corner with one window in the north sidewall of the ell and two in its west wall. All have concrete sills, segmentally arched heads and are boarded over. The north endwall of this structural component is notable for its double-doorway off-set to the left (east) with its transom light boarded over and three-course segmental arch of brick headers above. Flanking the door are two boarded windows with segmentally arched heads and concrete sills. The fourth and final component of the Water and Light Department is a long, narrow, one-story structure that extends north, beyond the rest of the building, as well as south covering most of the east wall of the 1911 component. Possibly dating to the 1950s, it has a flat roof and is constructed of brick laid in a running bond. Notable is the pent-roof that extends the building component’s length, immediately below which is an equally long, narrow window. Symmetrically placed along the window are nine “legs”, the top half of which extend down the window above. The bottom half is covered by an opaque panel. At the south end of this structural component is a nominal protrusion with five window panels, one of which is occupied by a drive-up window where, presumably, folks could pay utility bills. Adjacent to those five panels, and extending slightly to the southeast, is what remains of the frame that supported a roof sheltering an adjacent pedestrian entryway.
The city’s decision to provide utility services to its residents essentially dates to 1900. The first approximately thirty years of its
life is described in detail in J.A. Laack’s publication, Water and Light Department [-] Plymouth, Wisconsin, 1929. The impact of
those early years is neatly summarized by the fact that value of the city’s investment in utilities grew from about $8,000 in circa 1900 to almost $750,000 in 1929. The city’s water and light system has evolved and expanded. It continues today to provide
essential utility services to Plymouth’s residents. |
|---|
| Bibliographic References: | “History of Plant is Story of Achievement: Worth Nearly $750,000,” Part 1, The Sheboygan Press, 22 April 1930, p. 3; “History of Plant is
Story of Achievement: Worth Nearly $750,000,” Part 3, The Sheboygan Press, 25 April 1930, p. 4.
J.A. Laack, Water and Light Department [-] Plymouth, Wisconsin, 1929 (Plymouth, WI: Water and Light Commission of Plymouth, 1929):
n.p.; Wisconsin Aerial Image Finder, Image XE-14-1297, 15 August 1937, Viewed at http://maps.sco.wisc.edu/WHAIFinder/# on 23 April
2020.
Laack, Water and Light Department; “History of Plant” Part 1, Press, 22 April 1930, p. 3. |
|---|

