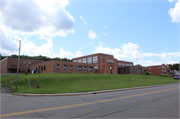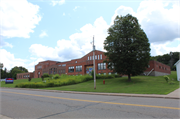Property Record
4325 Branch St
Architecture and History Inventory
| Historic Name: | Wabeno High School |
|---|---|
| Other Name: | |
| Contributing: | |
| Reference Number: | 241064 |
| Location (Address): | 4325 Branch St |
|---|---|
| County: | Forest |
| City: | |
| Township/Village: | Wabeno |
| Unincorporated Community: | |
| Town: | |
| Range: | |
| Direction: | |
| Section: | |
| Quarter Section: | |
| Quarter/Quarter Section: |
| Year Built: | 1937 |
|---|---|
| Additions: | |
| Survey Date: | 2019 |
| Historic Use: | school – elem/middle/jr high/high |
| Architectural Style: | Art Deco |
| Structural System: | |
| Wall Material: | Brick |
| Architect: | |
| Other Buildings On Site: | |
| Demolished?: | No |
| Demolished Date: |
| National/State Register Listing Name: | Not listed |
|---|---|
| National Register Listing Date: | |
| State Register Listing Date: |
| Additional Information: | 2019 Wabeno High School was constructed in 1937 after a fire destroyed the original 1906 Richardsonian Romanesque school building.21 It is located on the same site as the original 1906 school, on the south side of STH 32 (N. Branch Street) on the east side of Wabeno. The historic, 1937 portion of the school was constructed with an irregular footprint in a mostly L-shape plan with a central recessed bay in the center of the primary elevation. Historic sections are characterized and distinguishable from modern additions by subtle stone Art Deco detailing and a deep red brick color. Later additions contain references to the historic portions through the use of parapet roofs, but they lack visible authentic detailing and are clad in a red brick with a dark brown hue. This includes the far western section of the school that projects forward slightly and the central section of the school. A parapet roof projection centrally located on the primary façade is a modern addition and obstructs original Art Deco detailing as well as an additional entrance. A path from the sidewalk also appeared to lead students to a primary entryway housed in a large parapet roof projection. Circulation in front of the school has been entirely replaced with a manicured lawn. The school as it exists today is large multi-story building centered around a central rectangular block with projections to the west and east. The school can be broken up into three major sections, two of which date to the original 1937 construction date. The high school is centered by a historic brick clad section that dates to the historic period. The façade is somewhat irregular and asymmetrical in arrangement. This main block contains a two-story section with a parapet roof that houses a bank of rectilinear window openings. An entrance is framed by a brick projection that houses an entryway with Art Deco details including linear brick columns above the entryway and decorative brick pilaster-like features at each corner. Two courses of decorative brick also wrap around the top of most of the larger section of this building, alluding to a cornice. The remainder of the façade is lined with large window openings finished with replacement windows. A onestory gabled projection with a stepped parapet roof projects forward from the façade. The coloring of the brick is slightly darker and browner than the red brick of the rest of the building, indicating it is a later addition and based on historic aerials it appears to date from the mid-to-late-1990s. Long rectangular windows line the primary elevation of this projection. To the west is another gabled section with a one-story projection, all of which appear to date to the original construction of the school. The two-story section has a parapet roof centered with a rectilinear bank of replacement windows. A shorter, flat roofed, two-story section projects forward with a central projecting bay flanked by two slightly recessed windows lined with first and second story tripartite windows with simple stone enframement. The central bay of this projection houses what appears to have once been a recessed entrance but now contains a large mural. The top is centered by three decorative stone panels with subtle Art Deco detailing and a stone cornice that wraps around the projection. In between the panels are two recessed sections of concentric brick courses. The eastern wing consists of a modern gymnasium addition constructed around 1997, which is located behind a one-story flat roofed building that appears to function as a shop/mechanical structure with large window openings and an overhead door on its side elevation. This building appears to date to the same period as the gymnasium. The large gymnasium addition has a flat roof and a square footprint. It is clad in brick with a metal cornice that wraps around the exterior. It contains little fenestration apart from small square window openings and a recessed entryway located on the southeastern elevation. |
|---|---|
| Bibliographic References: |
| Wisconsin Architecture and History Inventory, State Historic Preservation Office, Wisconsin Historical Society, Madison, Wisconsin |


