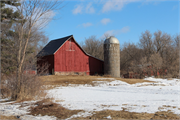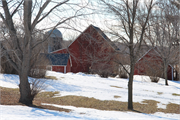Property Record
596 STH 65
Architecture and History Inventory
| Historic Name: | Barn |
|---|---|
| Other Name: | |
| Contributing: | |
| Reference Number: | 241051 |
| Location (Address): | 596 STH 65 |
|---|---|
| County: | Polk |
| City: | Osceola |
| Township/Village: | |
| Unincorporated Community: | |
| Town: | 32 |
| Range: | 17 |
| Direction: | W |
| Section: | 8 |
| Quarter Section: | |
| Quarter/Quarter Section: |
| Year Built: | 1900 |
|---|---|
| Additions: | C. 1940 |
| Survey Date: | 2020 |
| Historic Use: | Agricultural - outbuilding |
| Architectural Style: | |
| Structural System: | |
| Wall Material: | Wood |
| Architect: | |
| Other Buildings On Site: | Y |
| Demolished?: | No |
| Demolished Date: |
| National/State Register Listing Name: | Not listed |
|---|---|
| National Register Listing Date: | |
| State Register Listing Date: |
| Additional Information: | 2020: This farmstead consists of a two-story farmhouse, barn, secondary barn, chicken coop, silo, small outbuilding, and two machine sheds. The farmhouse (AHI No. 241050) was built c.1890. It is clad in vinyl siding and has a side-gable roof covered in asphalt shingles with two interior brick chimneys. Windows include vinyl, one-over-one, double-hung sash and one fixed window with leaded glass transom. A porch with replacement wood balustrade and turned supports wraps around the front (west) facade and side (north) elevation, and an entry door is located at the northwest corner of the house. A second entry door is located on the front facade. A one-story, c.1980 addition with two garage bays extends from the south elevation. A c.1890 barn (AHI No. 241051) with a stone foundation, vertical wood siding, and gable roof clad in metal stands south of the farmhouse. It has a c.1940 shed-roof addition that extends from its east elevation. A c.1890 secondary barn (AHI No. 241052) with a stone foundation, horizontal wood siding, and front-gable roof is located near the northwest corner of the barn. Attached to the north elevation of the secondary barn is a c.1940 machine shed with open bays and a stone foundation, horizontal wood siding, and front-gable roof. A concrete stave silo is located at the c.1890 barn’s southeast corner. A small c.1940 outbuilding with vertical wood siding and a metal gable roof stands to the north of the barn; a c.1940 chicken coop with vertical wood siding stands near the northeast corner of the barn. A modern machine shed with metal siding and a metal roof is located east of the farmhouse. According to the current property owner, the farmhouse was built in the late 1800s and has only had three owners. The current property owner also indicated that the property served as a dairy farm. |
|---|---|
| Bibliographic References: |
| Wisconsin Architecture and History Inventory, State Historic Preservation Office, Wisconsin Historical Society, Madison, Wisconsin |


