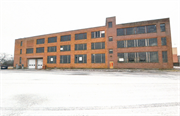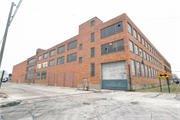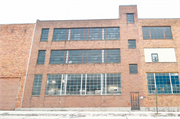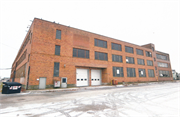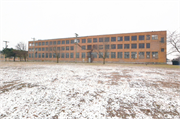Property Record
1702 13th St
Architecture and History Inventory
| Historic Name: | Aluminum Goods Manufacturing Company Plant No. 4 |
|---|---|
| Other Name: | Mirro Aluminum Company Plant No. 4 |
| Contributing: | |
| Reference Number: | 240861 |
| Location (Address): | 1702 13th St |
|---|---|
| County: | Manitowoc |
| City: | Two Rivers |
| Township/Village: | |
| Unincorporated Community: | |
| Town: | |
| Range: | |
| Direction: | |
| Section: | |
| Quarter Section: | |
| Quarter/Quarter Section: |
| Year Built: | 1949 |
|---|---|
| Additions: | 1950 1951 1965 |
| Survey Date: | 2020 |
| Historic Use: | industrial bldg/manufacturing facility |
| Architectural Style: | Astylistic Utilitarian Building |
| Structural System: | |
| Wall Material: | Brick |
| Architect: | |
| Other Buildings On Site: | |
| Demolished?: | No |
| Demolished Date: |
| National/State Register Listing Name: | Not listed |
|---|---|
| National Register Listing Date: | |
| State Register Listing Date: |
| Additional Information: | A 'site file' exists for this property. It contains additional information such as correspondence, newspaper clippings, or historical information. It is a public record and may be viewed in person at the Wisconsin Historical Society, State Historic Preservation Office. Additional Comments, 2025: This building was constructed as part of a five-building complex for the Aluminum Goods (later Mirro Aluminum) Company located in both Manitowoc and Two Rivers, Wisconsin. The company began in 1908 when three smaller aluminum manufacturers consolidated. In 1913, the company began to mass produce cookware and utensils. The Mirro line was introduced in 1917 and was successful for much of the 20th century. As the number of products produced at the production facilities in the company increased, warehouse spaces were established or built in both cities. The warehouse facility in Two Rivers was housed in an older industrial building that was replaced by this building in 1949. Chicago architect W. Fred Dolke, Jr., a specialist in industrial building design, created the plans for the 1949 building along with the planned expansions completed in 1950 and 1951. The building was used for storing materials and supplies, assembling and wrapping products, testing products, and shipping products, including the popular aluminum siding products in the 1950s and 1960s. The 1970s and 1980s loss of manufacturing to overseas production caused the company to decline and this building was sold in 1983. (Carol Cartwright, 3-2025) |
|---|---|
| Bibliographic References: |
| Wisconsin Architecture and History Inventory, State Historic Preservation Office, Wisconsin Historical Society, Madison, Wisconsin |

