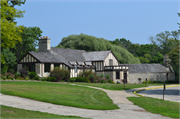Property Record
7835 N Green Bay Rd
Architecture and History Inventory
| Historic Name: | Brown Deer Park Pavilion |
|---|---|
| Other Name: | |
| Contributing: | |
| Reference Number: | 240850 |
| Location (Address): | 7835 N Green Bay Rd |
|---|---|
| County: | Milwaukee |
| City: | Brown Deer |
| Township/Village: | |
| Unincorporated Community: | |
| Town: | |
| Range: | |
| Direction: | |
| Section: | |
| Quarter Section: | |
| Quarter/Quarter Section: |
| Year Built: | 1937 |
|---|---|
| Additions: | |
| Survey Date: | 2018 |
| Historic Use: | park shelter/building |
| Architectural Style: | English Revival Styles |
| Structural System: | |
| Wall Material: | Stone Veneer |
| Architect: | WPA |
| Other Buildings On Site: | |
| Demolished?: | No |
| Demolished Date: |
| National/State Register Listing Name: | Not listed |
|---|---|
| National Register Listing Date: | |
| State Register Listing Date: |
| Additional Information: | The Brown Deer Park Pavilion was constructed by the WPA in 1937. This Tudor Revival building is irregular in plan with stone veneered and decorative half-timbered walls and a wood-shingled gable roof. The building consists of a series of gabled masses and is largely 1-story in appearance when viewed from the vehicular/pedestrian approach and 2-stories in height when viewed from the lagoon. The southwest elevation faces toward a paved drive and landscaped yard; the southwest façade consists of a central side-gabled mass that contains a projecting pentagonal entry bay with a central front door flanked by multi-pane windows on each angled side wall. The roof of the entry bay serves as a balcony accessed via a pair of French doors in a 2-story front-gabled mass that is clad in decorative half-timbering. South of the entry bay is a long, narrow wing with stone walls containing no fenestration in its west side. North of the entry bay, a secondary side-gabled building mass contains a row of three tall, narrow wall dormers with steeply-pitched gables. Each dormer contains a multi-pane casement window; the surrounding wall of the side-gabled mass is clad in decorative half-timbering. A massive stone chimney projects from the northwest end of the roof peak of this side-gabled mass. Entrances on the lagoon side of the building provide access to a curving stone pavilion that is stepped downward toward the lagoon. |
|---|---|
| Bibliographic References: |
| Wisconsin Architecture and History Inventory, State Historic Preservation Office, Wisconsin Historical Society, Madison, Wisconsin |

