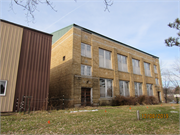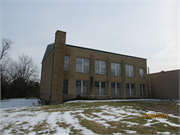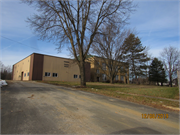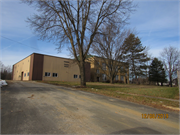| Additional Information: | Built in 1937 as the fourth school in the Vernon County village of Ontario, this two story, brick, contemporary style school was built on a hill at the west end of Church Street in the northwestern part of the village. It is two stories tall, with the primary facade facing east, with entrance doors/ stairs at each side (north and south) and four bays in the middle of each of the two stories, with a full, poured concrete basement. The windows are original 6 /6 sash. The roof was likely originally flat, however, more recently (circa 1980s) a low pitched metal roof was added to the building. In 1984 a two story pole-shed/metal frame addition was added to the building attached a few feet to the south of the brick building. The building seems to be sturdy, though due to it being vacant, its doors and windows do show some deterioration.
As the school-aged population of Ontario grew, their two story, frame school which held all grades was outgrowing its space, with a two room barracks already having been added to make room for the lower grades in 1915. The new, 1937 high school (this building) offered additional curricula, including agriculture, home economics, business, music and physical education, and because of that, enrollment into high school increased in the community.
Due to rural population growth, better roads and buses, by 1960 the community agreed to built a Norwalk - Ontario joint high school. They purchased rural land halfway between the villages of Norwalk and Ontario, and by 1961 the new, joint high school (known as the Brookwood High School) was built and occupied, pulling high school students from the 1937 Ontario school building. The Ontario school continued to serve the lower grades, until 1965, when the Brookwood joint school added a junior high addition, thus pulling more students from Ontario. At this point, Ontario's school served exclusively grade school children. The former wood frame Ontario school, which had housed grade school aged children, was demolished in 1980, as the younger children moved to the former Ontario high school building. However, overcrowding in the 1937 school building lead the district to build a large, two story, metal framed and clad addition onto the south side of the Ontario school in 1984, which then housed the gym, library/music room and a kindergarten room.
Concerns over the aging school and cost to heat the older building, the Norwalk-Ontario School Board offered a referendum to build a combined elementary school at the rural Brookwood joint-high school site. The referendum passed in the fall of 1993, and the new elementary school was built at Brookwood, effectively closing the 1937 Ontario school building. The Ontario school currently is vacant. |
|---|
| Bibliographic References: | Lower Hanson, Marguerite. "History of the Ontario School", written in 1937. Unpublished transcript, located at Vernon County Historical Society, Viroqua, WI.
"Ontario Centennial, 1857 to 1957", pamphlet published 1957, located at Vernon County Historical Society, Viroqua, WI
Parker, Karen. "Always the River: A sesquicentennial history of Ontario, Wisconsin, 1857 - 2007. Ontario, WI: Kickapoo Valley Press, 2006. |
|---|




