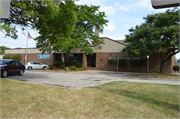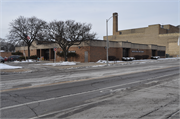Property Record
310 W Locust St
Architecture and History Inventory
| Historic Name: | Milwaukee Public Library - Martin Luther King Branch |
|---|---|
| Other Name: | |
| Contributing: | |
| Reference Number: | 240475 |
| Location (Address): | 310 W Locust St |
|---|---|
| County: | Milwaukee |
| City: | Milwaukee |
| Township/Village: | |
| Unincorporated Community: | |
| Town: | |
| Range: | |
| Direction: | |
| Section: | |
| Quarter Section: | |
| Quarter/Quarter Section: |
| Year Built: | 1971 |
|---|---|
| Additions: | |
| Survey Date: | 20192022 |
| Historic Use: | library |
| Architectural Style: | Contemporary |
| Structural System: | |
| Wall Material: | Brick |
| Architect: | Johnson, Wagner, Isley & Widen Architects |
| Other Buildings On Site: | |
| Demolished?: | Yes |
| Demolished Date: | 2023 |
| National/State Register Listing Name: | Not listed |
|---|---|
| National Register Listing Date: | |
| State Register Listing Date: |
| Additional Information: | 2019 This Contemporary library building was constructed 1971. This one-story building is constructed of brown brick beneath a tall, ridged concrete cornice band with no overhanging eaves. The roof is flat, but with two lines of sawtooth windows near the center of the building. The primary façade faces south on Locust Street, with a deeply-recessed central entryway and windows located behind square brick pillars and built-in planters. Large expanses of brick characterize the building, with fenestration limited to two projecting bays of multi-paned windows on the east and west elevations, and the sawtooth windows on the roof. Resurveyed in 2022 by UWM-CRM as part of a Locust St. roadwork project. Exterior appearance unchanged; interior altered from historic condition. This Contemporary-style Martin Luther King Library was constructed in 1971. Originally named the Locust Street Library, the building was designed by Johnson, Wagner, Isley & Widen Architects. This one-story building is constructed of brown brick beneath a tall, ridged concrete cornice band with no overhanging eaves. The roof is flat, but with two lines of sawtooth windows near the center of the building. The primary façade faces south onto Locust Street, with a deeply recessed central entryway and windows located behind square brick pillars and built-in planters. Large expanses of brick characterize the building, with fenestration limited to two projecting bays of multi-paned windows on the east and west elevations, and the sawtooth windows on the roof |
|---|---|
| Bibliographic References: |
| Wisconsin Architecture and History Inventory, State Historic Preservation Office, Wisconsin Historical Society, Madison, Wisconsin |


