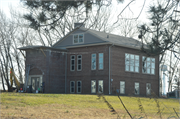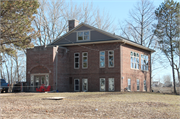Property Record
10029 60TH ST
Architecture and History Inventory
| Historic Name: | STEPHENSON SCHOOL - DISTRICT NO. 6 |
|---|---|
| Other Name: | |
| Contributing: | |
| Reference Number: | 240396 |
| Location (Address): | 10029 60TH ST |
|---|---|
| County: | Kenosha |
| City: | |
| Township/Village: | Somers |
| Unincorporated Community: | |
| Town: | 1 |
| Range: | 22 |
| Direction: | E |
| Section: | 5 |
| Quarter Section: | |
| Quarter/Quarter Section: |
| Year Built: | 1928 |
|---|---|
| Additions: | |
| Survey Date: | 20192020 |
| Historic Use: | school-one to six room |
| Architectural Style: | Two Story Cube |
| Structural System: | |
| Wall Material: | Brick |
| Architect: | |
| Other Buildings On Site: | |
| Demolished?: | No |
| Demolished Date: |
| National/State Register Listing Name: | Not listed |
|---|---|
| National Register Listing Date: | |
| State Register Listing Date: |
| Additional Information: | This Two Story Cube school building was constructed in 1928 as the Stephenson School. It is rectangular in plan with a concrete foundation, brick walls, and a new front-gabled, asphalt-shingled roof. The wall under the gable is clad in new wood or composite shingles and contains a central pair of new 1-over-1 windows (earlier photos suggest that this space was originally clad in clapboard). The front elevation faces north and is asymmetrical in plan due to an off-center entry bay. Located at the eastern end of the façade, the entry bay rises to the height of the base of the gable on the main building mass. A pair of new double doors is located at the center of the entry bay; these are flanked by new single-pane sidelights. The entry contains a stone surround and the wall above the entrance contains a blind round arch. A new flat (or very low-pitched gable) roof has been added to the roof of the entry bay and projects over the front entrance. Just below the entry bay’s new roof, a stone plaque reads “Stephenson School / District No. 6 1928.” Because the original name/date stone of the building projected above the entry bay’s flat roofline, the surrounding space has been filled with concrete to create a level base for the new roof (this alteration has also filled in spaces abutting original parapets centered along both sides of the entry bay roof so that the parapets are no longer recognizable as such and the original crenellated appearance of the entry bay is lost). Windows in the façade west of the entry bay consist of two sets of paired 1-over-1 windows at the raised basement level and two sets of paired 1-over-1 windows with single-pane transoms at the main level. All windows are new replacements and are located within the original window openings. The building also features a drip-course of soldier bricks between the basement and main levels. |
|---|---|
| Bibliographic References: |
| Wisconsin Architecture and History Inventory, State Historic Preservation Office, Wisconsin Historical Society, Madison, Wisconsin |


