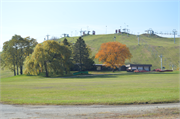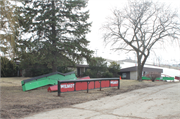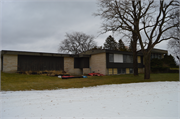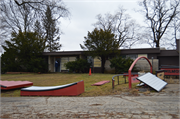| Additional Information: | In 1938, Walter Stopa first leased the land with a large hill in the southeastern corner of the Town of Randall along the Illinois state line for use as a ski slope. He named the site Wilmot Hills, after the nearby community on the other side of the Fox River. One of the first downhill ski slopes in Wisconsin, the site consisted of a non-extant warming cabin and single tow rope at first. The hill drew more than 1,000 visitors a day in the winter of 1939. A non-extant ski lodge was constructed at the base of the hill in the early 1940s, and Stopa purchased the land of the ski hill in 1952. Located at 11931 Fox River Road, Wilmot Ski Hills has a vertical drop of approximately 200 feet, the steepest incline in the region of southeast Wisconsin.
Downhill skiing has origins in the Swiss Alps in the early Twentieth Century and soon became the past time of wealthy tourist. The first American ski resorts began to appear during the 1930s. Most of them were established in upstate New York and New England but can be found elsewhere in the country. Such resorts were often closely associated with New Deal park and improvement projects, and the architecture of ski resorts has followed as most ski resort buildings have been designed in Rustic, Chalet, or Contemporary styles. By the 1940s, the geographic location of these larger lodges moved to the western states, particularly California and Colorado. The earliest American ski resorts focused only on skiing. Though as the sport grew in popularity, resorts began accommodating other functions such as hotels, housing, entertainment, a variety of other recreational activities, and subsequently additional buildings besides the early warming houses and basic means of getting up the slopes. The culture of downhill skiing changed significantly after World War II, as the number of recreational skiers tripled during the 1950s and the resorts grew in scale. By the 1960s, such resorts expanded into complexes with hotels, summer resorts, and eventually condominiums.
Wilmot Ski Hills was a pioneer in snowmaking, as Walter Stopa developed a system of rubber hoses, aluminum pipes, and sprinkler heads in 1952. During this period, the hill was also the summer site of the Wilmot Hills Race Course for Sports Car Club of America from 1954 to 1967. The first chairlift was added to the hill in 1961, and the name was changed from Wilmot Hills to Wilmot Mountain in 1965. A restaurant, the Iron Kettle, was introduced in 1969. Outdoor lighting was installed on the slopes for night skiing in 1968, and the first chairlift was introduced in 1969. The main resort lodge, which was completed in 1973, contains a restaurant, two bars, a ski shop, toilets, rentals and lockers. A series of additions and alterations have since been made to the facility. Tubing, snowboarding, and a terrain park were introduced in the 1990s. A large tubing facility was constructed along the hill in 2011. In 2016, Vail Resorts purchased Wilmot Ski Hills and incorporated it into its Epic brand family of resorts.
2022 - The Walter and Eugenia Stopa House was constructed circa 1960 north of the ski hill on a slight rise in the landscape (AHI 240322). It was built for the Stopa family when they moved to Wilmot permanently in the late 1950s. Walter Stopa is likely the architect of this and other Contemporary buildings on the property that date to the 1950s through the 1970s. Though his involvement in the design cannot be confirmed through records or permits, he remained a practicing architect his entire life and it is presumed likely by current operators of the ski hill that he designed the house. A Contemporary-style ranch house, the building faces north with a shallow, side gabled roof and unknown foundation. The house features multiple cladding materials, including a random-coursed limestone block veneer and vertical board siding. Wide cornices and deep eaves characterize the building, as well as bays of horizontal-paned metal windows. The entrance is located on the northern elevation underneath an extension of the eaves with limestone-veneered side walls. Bays of hopper windows are located on each side of the entryway, with higher clerestory windows further west reflecting the presence of bedrooms within. While the entrance faces north, the house’s location on a slight rise in the landscape gives the southern elevation an excellent vista over the ski hill. Large windows dominate the southern elevation, with a large shed-roof dormer extending from the gabled roof at the eastern end of the elevation containing a bay of four plate glass windows. A partially-raised basement also contains large windows, as does the first floor above.
A shed-roof, three-car garage was added to the western end of the house circa 1978. Walter and Eugenia Stopa lived in the house until their deaths in the 1980s, after which time the building has been used for storage, training, and maintenance equipment.
|
|---|




