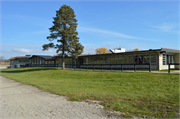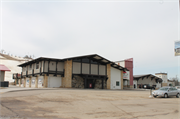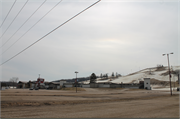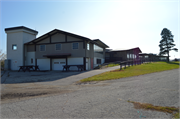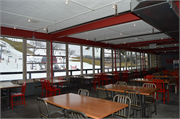| Additional Information: | In 1938, Walter Stopa first leased the land with a large hill in the southeastern corner of the Town of Randall along the Illinois state line for use as a ski slope. He named the site Wilmot Hills, after the nearby community on the other side of the Fox River. One of the first downhill ski slopes in Wisconsin, the site consisted of a non-extant warming cabin and single tow rope at first. The hill drew more than 1,000 visitors a day in the winter of 1939. A non-extant ski lodge was constructed at the base of the hill in the early 1940s, and Stopa purchased the land of the ski hill in 1952. Located at 11931 Fox River Road, Wilmot Ski Hills has a vertical drop of approximately 200 feet, the steepest incline in the region of southeast Wisconsin.
Downhill skiing has origins in the Swiss Alps in the early Twentieth Century and soon became the past time of wealthy tourist. The first American ski resorts began to appear during the 1930s. Most of them were established in upstate New York and New England but can be found elsewhere in the country. Such resorts were often closely associated with New Deal park and improvement projects, and the architecture of ski resorts has followed as most ski resort buildings have been designed in Rustic, Chalet, or Contemporary styles. By the 1940s, the geographic location of these larger lodges moved to the western states, particularly California and Colorado. The earliest American ski resorts focused only on skiing. Though as the sport grew in popularity, resorts began accommodating other functions such as hotels, housing, entertainment, a variety of other recreational activities, and subsequently additional buildings besides the early warming houses and basic means of getting up the slopes. The culture of downhill skiing changed significantly after World War II, as the number of recreational skiers tripled during the 1950s and the resorts grew in scale. By the 1960s, such resorts expanded into complexes with hotels, summer resorts, and eventually condominiums.
Wilmot Ski Hills was a pioneer in snowmaking, as Walter Stopa developed a system of rubber hoses, aluminum pipes, and sprinkler heads in 1952. During this period, the hill was also the summer site of the Wilmot Hills Race Course for Sports Car Club of America from 1954 to 1967. The first chairlift was added to the hill in 1961, and the name was changed from Wilmot Hills to Wilmot Mountain in 1965. A restaurant, the Iron Kettle, was introduced in 1969. Outdoor lighting was installed on the slopes for night skiing in 1968, and the first chairlift was introduced in 1969. The main resort lodge, which was completed in 1973, contains a restaurant, two bars, a ski shop, toilets, rentals and lockers. A series of additions and alterations have since been made to the facility. Tubing, snowboarding, and a terrain park were introduced in the 1990s. A large tubing facility was constructed along the hill in 2011. In 2016, Vail Resorts purchased Wilmot Ski Hills and incorporated it into its Epic brand family of resorts.
2022 - The Wilmot Ski Hill Lodge building is the second such structure built at the Wilmot Ski Hill Complex, constructed between 1939 and 1975. The first warming hut consisted of an already-extant garage near the Illinois State line, torn down in 1965. In 1939 the beginning of the current lodge structure was built, consisting of a two-story, flat roof structure with the lodge on the first floor and a small apartment for the Stopa family on the second floor. A series of additions beginning in the 1950s have added to and ultimately engulfed the 1939 lodge, resulting in a large lodge slightly curved to the contour of the ski hill to the west. Exterior cladding materials include board and batten siding, stucco, and rough-cut limestone veneer. References to the Swiss Chalet style are found in the exposed rafter beams and areas of half-timbering, while bands of both plate glass and horizontal-paned metal windows provide references to the Contemporary style. These windows dominate the western elevation of the building, providing a clear view of the ski hill throughout the lodge interior. In 1969, the Iron Kettle, a restaurant now known as Walt’s Tavern, was constructed, attached to the lodge via a cat walk above and a utility passage underground. The main level walkway serves as the pass-through entrance from the parking lot on the east side of the lodge to the ski hill on the west. |
|---|

