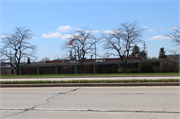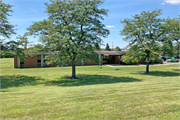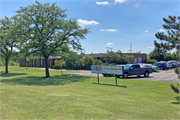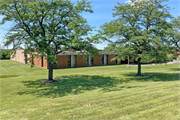| Additional Information: | 2023: The WEM Automation Building is a one-story, commercial building constructed in 1966. The building has been occupied by the same company, originally called Wisconsin Electrical Manufacturing Company, Inc., since its construction. The building has an L-shaped footprint consisting of office and warehouse sections, both of which are clad in brick. The façade contains seven bays separated by decorative concrete pilasters and topped by a concrete cornice. The four, westernmost bays each have a brick panel flanked by full-height, single-pane windows. The fifth bay contains the entrance that is recessed under a projected flat roof. The two easternmost bays are styled the same as the other four. The building faces east towards Moorland Drive and is situated south of a small parking lot accessed from Overland Drive.
The building was one of the first constructed as part of the New Berlin Industrial Park. The New Berlin Industrial Park was the vision of Mayor Earl E. Rathke. Under Rathke, the city began purchasing land for the industrial park in 1964 and eventually acquired 620 acres, making it the largest industrial land bank in the Midwest at that time. The common council developed 13 restrictions for construction within the Park. The restrictions included guidelines on setbacks, lot arrangements, façade materials, building designs, and parking lots, all in an effort to maintain a park-like feeling. Although it was feared that the restrictions would deter potential developers, 47 businesses had purchased land within the park by 1967, 18 of which had completed buildings and 9 which had started construction. The Park played an important role in turning the small farming town of New Berlin into a suburban industrial center, on the outskirts of the City of Milwaukee.
The Park is bounded by Cleveland Avenue on the south, Calhoun Road on the west, the Union Pacific Railroad on the north, and Moorland Road on the east. Buildings within the Park are primarily one- and two-story, rectangular buildings, with flat roofs, and masonry exteriors. Most of the buildings are representations of Contemporary style commercial architecture, with a few exhibiting classical architectural embellishments. Common alterations include façade reconfiguration, exterior recladding, window replacement, and warehouse additions. |
|---|




