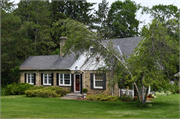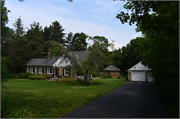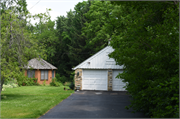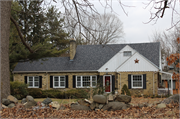| Additional Information: | 2019 - Appears to have been built from reclaimed brick. Minimal Traditional house with Colonial Revival influence.
2024 - Colonial Revival, one and a half story brick house with asphalt shingle gabled roof, brick chimney, board and batten gables, running bond reclaimed brick exterior, and wood windows. Matching detached garage with wood doors, and an octagonal wood gazebo.
Buildings present on this roughly 1.2-acre lot include a house, a detached garage, and an octagonal plan gazebo. The Colonial Revival style house consists of a main, side gabled block with a slightly shorter entry wing projecting towards the south and a one-story wing extending to the west. The house has an asphalt shingle roof with an interior brick chimney. Wooden board and batten siding (with the boards having rounded bottom ends) covers the gables while the remainder of the exterior is clad with brick arranged in a running bond. The house has wooden windows, most of which are 8/8 and 6/6 types, and the window openings have bricks sills. Other architectural details are difficult to discern from the public right-of-way, and recent aerial imagery suggests the presence of a rear addition.
The matching, two-car, detached garage is front gabled with an asphalt shingle roof surmounted by a small cupola. As with the house, the gable is clad in vertical board and batten siding while the walls below are brick. The two vehicular doors are wooden.
An enclosed, octagonal gazebo is located a short distance behind the house and visible between the house and garage. This building has a wooden shake roof and wood paneled walls. Each wall appears to be fitted with a sliding window.
Tax records for the City of New Berlin indicate that this house was built in 1942. A historic aerial photograph taken in 1941 shows a house under construction at this site. This house pre-dates the circa 1956 construction of the post-war suburban houses of Murphy Heights, constructed by J. P. Murphy, Inc., on the south side of W Downie Road.
No records found as part of the research for this report conclusively indicate for whom this house was originally built. The W.W. Hixon & Co. plat map of circa 1922 and the C.M. Foot & Co. plat map of 1891 suggest that this house may have been associated with the farm of Fred Pfeil (buildings extant at neighboring 20640 W Downie Road to the west). By around 1947 this was the home of Cyril “Cy” and Katinka “Nancy” Werner. Cyril Werner was an executive with the Milwaukee Bearing Company. Newspaper mentions the Werners living in this area of Waukesha in 1947. The Werners sold the house to Dennis B. Born in 1974. Born soon sold the property to Dale Eisner in 1976.
The house and its associated garage retain integrity in terms of its location, setting, materials, design, association, workmanship, and feeling. |
|---|
| Bibliographic References: | Date of construction from assessor's records.
2024 - Historic Architectural Survey, Granville CPCN; Cities of Milwaukee, Wauwatosa, Brookfield, Waukesha, and New Berlin; Villages of Butler, Lannon, Germantown, and Menomonee Falls; Milwaukee, Washington, and Waukesha Counties, Wisconsin - Stantec |
|---|




