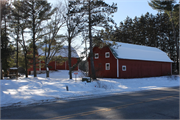Property Record
W10149 STATE HIGHWAY 21
Architecture and History Inventory
| Historic Name: | Bartel Farm |
|---|---|
| Other Name: | |
| Contributing: | |
| Reference Number: | 239319 |
| Location (Address): | W10149 STATE HIGHWAY 21 |
|---|---|
| County: | Waushara |
| City: | |
| Township/Village: | Richford |
| Unincorporated Community: | |
| Town: | 18 |
| Range: | 9 |
| Direction: | E |
| Section: | 14 |
| Quarter Section: | |
| Quarter/Quarter Section: |
| Year Built: | 1870 |
|---|---|
| Additions: | |
| Survey Date: | 2016 |
| Historic Use: | house |
| Architectural Style: | Gabled Ell |
| Structural System: | Balloon Frame |
| Wall Material: | Clapboard |
| Architect: | |
| Other Buildings On Site: | Y |
| Demolished?: | No |
| Demolished Date: |
| National/State Register Listing Name: | Not listed |
|---|---|
| National Register Listing Date: | |
| State Register Listing Date: |
| Additional Information: | The home located at W10149 STH 21 is a single-family residence-built ca. 1870. The original layout of the home was two stories with a gable front and wing layout. The roof is covered with asphalt shingles and the siding is currently a combination of wood clapboard and Masonite. A side gabled, single story, addition, with an estimated construction of 1920-1930, extends out on the west side of the home with an asphalt covered roof and combination wood clapboard and Masonite siding. The windows on the original structure are double hung. The windows on the addition are three panes over one and double hung. The windows appear to be original. There are two front entrances. One on the original structure still has the original screen door. Based on its proximity to the ground a portico or front steps used to sit below the door. The second front entrance is a part of the addition and also retains its original screen door. A brick chimney is located on the west side of the addition. The original portion of the home sits atop a field stone foundation. The addition sits on stone block foundation and has a hatchway door that presumably leads to a basement or cellar. There are two large barns located on the property. The first, and closest to the road, has a gambrel roof with a new metal covering. It appears that there is a lofted or second story to the structure. There are small side by side windows and a small double hung window to the structure. It sits atop a stone foundation. The second barn, the largest of the two, sits farther back on the property and is the traditional Wisconsin bank barn. It has a gambrel roof and two stories. The bottom most likely housed livestock with the hay stored on the upper section. The upper story has large doors on the north side of the structure. Small, multi pane windows line the field stone foundation. A year of 1909 is painted on the barn. Smaller structures, such as a concrete block building, possibly a milk house and a wooden sided, flat roofed shelter remain. Based on the assessment record these structures were built in the 1940’s. However, given the date of the original construction of the house and the date on the barn they may have been constructed earlier. |
|---|---|
| Bibliographic References: | "Architecture/History Survey of STH 21 from Coloma to Redgranite; I39-STH 22 in Wautoma/Coloma, Waushara County, WI. November and December 2016. WHS Project #19-0953, Prepared by CORRE, Inc." |
| Wisconsin Architecture and History Inventory, State Historic Preservation Office, Wisconsin Historical Society, Madison, Wisconsin |


