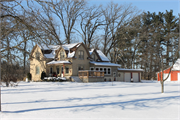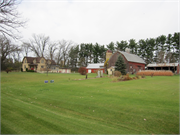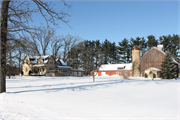Property Record
W9268 STATE HIGHWAY 21
Architecture and History Inventory
| Historic Name: | |
|---|---|
| Other Name: | |
| Contributing: | |
| Reference Number: | 239315 |
| Location (Address): | W9268 STATE HIGHWAY 21 |
|---|---|
| County: | Waushara |
| City: | |
| Township/Village: | Wautoma |
| Unincorporated Community: | |
| Town: | 19 |
| Range: | 10 |
| Direction: | E |
| Section: | 32 |
| Quarter Section: | SW |
| Quarter/Quarter Section: | SW |
| Year Built: | 1900 |
|---|---|
| Additions: | |
| Survey Date: | 2016 |
| Historic Use: | house |
| Architectural Style: | |
| Structural System: | |
| Wall Material: | Cream Brick |
| Architect: | |
| Other Buildings On Site: | Y |
| Demolished?: | No |
| Demolished Date: |
| National/State Register Listing Name: | Not listed |
|---|---|
| National Register Listing Date: | |
| State Register Listing Date: |
| Additional Information: | The home located at W9268 STH 21 was built ca.1900. The home is two stories, cross gabled with a gambrel roof and asphalt shingles. The main home, excluding a new addition, is cream colored brick. There is a gambrel shaped dormer visible on the front façade and a gabled dormer on the east side of the home. The roofline includes a modest frieze and cornice return. The windows on the first floor, front façade are large square cottage windows. The second-floor windows are double hung. Brick, hooded window crowns surround all the windows on both levels. A porch wraps around the front and east side of the home. The portion that runs along the front of the home is covered and supported with spindled supports. The portion of the porch on the east side of the home has been updated with new railings and is not covered. There are two entrances on the front of the home one, facing south towards STH 21 and another facing east towards the City of Wautoma. A new addition has been added to the east and north side of the home. The east addition appears to be a three-season porch and the north addition is a flat roofed, two car garage. The house sits on a stone foundation. Outbuildings on this parcel include a gambrel roofed, board and batten sided barn believed to be original to the period of construction. This barn includes a silo and small cement block milk house. The barn is consistent with the Wisconsin dairy barn type, although it features a louvered cupola. This barn sits on a block foundation. Located closer to the residence is a metal, one story, side gabled barn. This barn features an asymmetrically placed, four window dormer, several front façade entrances and three small casement windows. This barn is of newer construction and does not appear to be from the original date of construction of the homestead. A third outbuilding is a three-sided shelter with a metal roof. This structure appears to be currently used for storage. |
|---|---|
| Bibliographic References: | "Architecture/History Survey of STH 21 from Coloma to Redgranite; I39-STH 22 in Wautoma/Coloma, Waushara County, WI. November and December 2016. WHS Project #19-0953, Prepared by CORRE, Inc." |
| Wisconsin Architecture and History Inventory, State Historic Preservation Office, Wisconsin Historical Society, Madison, Wisconsin |



