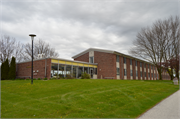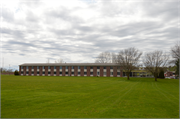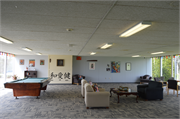Property Record
W3718 South Drive
Architecture and History Inventory
| Historic Name: | Grosshuesch Hall |
|---|---|
| Other Name: | Lakeland University |
| Contributing: | |
| Reference Number: | 239220 |
| Location (Address): | W3718 South Drive |
|---|---|
| County: | Sheboygan |
| City: | |
| Township/Village: | Plymouth |
| Unincorporated Community: | |
| Town: | 16 |
| Range: | 22 |
| Direction: | E |
| Section: | 20 |
| Quarter Section: | |
| Quarter/Quarter Section: |
| Year Built: | 1966 |
|---|---|
| Additions: | |
| Survey Date: | 2019 |
| Historic Use: | university or college building |
| Architectural Style: | Contemporary |
| Structural System: | |
| Wall Material: | Brick |
| Architect: | Schutte, Phillips, & Mochon |
| Other Buildings On Site: | |
| Demolished?: | No |
| Demolished Date: |
| National/State Register Listing Name: | Not listed |
|---|---|
| National Register Listing Date: | |
| State Register Listing Date: |
| Additional Information: | Muehlmeier and Grosshuesch Halls were constructed in 1964 and 1966, respectively, on the campus of Lakeland College (formerly Mission House College and Seminary). Both buildings were designed by the Milwaukee firm of Schutte, Philips, & Mochon in a Contemporary style and are identical in plan. The buildings are located parallel to one another with a large, open lawn between. This two-story Contemporary dormitory building features a concrete foundation, brick and glass walls, and tar-and-gravel gable and flat roofs. The building is rectangular in plan with an off-set, one-story, flat-roofed front bay at the building’s northern elevation in which the dormitory’s lounge is located. The lounge features glass curtain walls in its east and west elevations and a brick wall with no fenestration as its northern elevation. The glass curtain walls consist of individual, metal-framed glass panels with a ribbon of metal-framed opaque panels running just below the roofline. The building’s primary entrance is located in the western elevation of the lounge bay and consists of a glass door located near its southern end; the entrance is protected by a single-pane glass windbreak panel that projects outward from the building. The east and west elevations of the main building mass contain eighteen regularly-spaced bays containing pairs of single-pane sliding windows at the first and second stories (the northernmost bay on the eastern elevation does not contain first-story windows as the first story at this location is obscured by the overlapping lounge bay). The wall between each bay is clad in red brick while the wall space below each window is clad in stucco. The south elevation contains a single doorway located in the center of the first story and a pair of single-pane sliding windows at the center of the second story; the doorway is comprised of a glass door with a single two-pane sidelight, all of which are metal framed. The west elevation also contains a single doorway is located at the center of the first-story. dormitory |
|---|---|
| Bibliographic References: | “Grosshuesch Hall: Muehlmeier Twin Survived Tornado,” The Sheboygan Press, 29 September 1967, 19. |
| Wisconsin Architecture and History Inventory, State Historic Preservation Office, Wisconsin Historical Society, Madison, Wisconsin |



