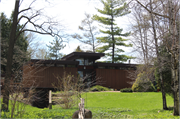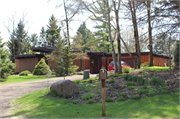| Additional Information: | A small studio building is located behind the house but no photo could be obtained.
2019 City of Fitchburg Survey Recommendation Write-Up:
Due to the home’s setback and location of trees, only a limited view of the house is available from the road. Despite the limited view, the entrance elevation of the single-story house is sheathed with vertically set cedar siding and topped with a flat roof, beneath which is a narrow line of clerestory windows. Oriented to the northeast, the front entrance is defined by a raised section of roof that is comprised of a glass door next to a plate-glass window of nearly the same size, while larger clerestory lighting is located above.
Construction of this house began in 1964 but it was not fully completed until 1966-67. The home’s original owner, who was also responsible for its construction, was artist Boyce F. Totz. Born in Batavia, Illinois, in 1928, Totz and his family moved to Louisiana, where he remained until 8th grade. Thereafter, they moved back to Illinois, settling again in Batavia, where he graduated from the local high school in 1946. Following graduation from Bradley University (Peoria, IL), Totz pursued a variety of occupations--including school bus and taxi driver and clothing store clerk--in order to support his painting. After receiving first prize for his entries in the Rockford Area Art Show two years in a row (1960 and 1961), and after receiving larger commissions as a result, Totz was ultimately able to make a living solely as an artist. In circa 1961, Totz moved to Madison where he opened an art studio. Within a few years, Totz began discussions with a Fitchburg farmer regarding the purchase of 2.5 acres of farmland so that he could build a house for himself. After two days’ discussion, Totz was able to secure the land and a building permit was taken out on 8 August 1964 for what was to be a $15,000 home and studio. Aside from the poured concrete basement (which was done by a contractor), the rest of the home was built by Totz himself. In order to finance construction of the rest/main floor of the home, he initially lived in the basement, where he produced paintings for sale. In 1967, he held an open house, which was publicized with an interview with Totz by the Wisconsin State Journal. His inspiration for the home’s design--which was identified in the article as “a Japanese home”--derived from his “admiration for Oriental art.” Within just three years, and after another open house in 1970, Totz sold the home to join a communal living experiment in Mt. Horeb. The home’s next owners were Albert Jr. and Catherine Little.
|
|---|
| Bibliographic References: | For footnotes to 2019 survey write-up below, See the Historical & Architectural Resources Survey, City of Fitchburg, Dane County, Wisconsin, by Traci E. Schnell/tes | Historical Consulting, LLC, completed in 2019. |
|---|


