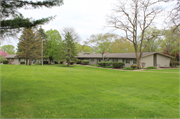| Additional Information: | 2019 City of Fitchburg Survey report:
Located at the northwesterly corner of Fitchburg, the former Chalet Gardens Cooperative Apartments for the Elderly is located on an approximately 10-acre parcel and consists of thirteen contributing structures (all built in 1962) and a non-contributing sign. The main, two-story T-plan building is comprised of a central gabled section with wide overhanging eaves that protect large expanses of glass. An exterior, second-story deck wraps around the front of the building, providing access to the second floor units, which gives the building a ski chalet appearance. Remaining windows throughout the building are largely casement examples; however, some replacements appear to be sash examples. Although the first floor of the street-facing (east) side appears to be sheathed with replacement siding, the upper floor and remainder of the first floor retain its original board siding. Of the remaining buildings, eight are one-story, gabled Ranch-like units, while four are two-story, gabled units—all exhibit wide overhanging eaves and are sheathed with variations of board siding, all of which is original. Although the Ranch units appear to have only sash windows, the two-story units have a combination of both sash and casements (some may be replacements). Like the main building, the two-story buildings include second-floor decks that continue the chalet influence through the grounds.
Modeled after Scandinavian co-ops, Chalet Gardens is understood to be the first cooperative housing project in the United States that was built primarily for the elderly. Created and directed by Bjarne Romnes, who formerly held the position of Chief of Community Services in the State Department of Welfare, Chalet Gardens was built under Section 213 of the National Housing Act of the Federal Housing Administration. The total cost of the project was estimated to be $1,346,000. Down payments on the apartments were to range from $1,120 to $3,500, while total costs would range from $11,200 to $22,500. Although intended primarily for the elderly, apartments for young married couples and single professional women were also to be included in specific areas. As conceptualized, the eighty(+)unit complex was to include a combination of three-room, four-and-one-half-room and six-room units in a variety of one- or two-story buildings. Following expansion, the development was to include between 150 and 200 units. The design of the complex was completed by the Madison firm of Weiler & Strang (See Chapter 3 for information on the firm).
Construction of the housing project began in June 1961. As built, the complex included eighty-six units with a mixture of one, one-and-one-half and two-bedroom apartments. The main building, which was originally built to include an office, community dining room, library, lounge, laundry and a recreation room, also contains smaller apartment units. As of 6 May 1962, three weeks before its grand opening, just eleven of the apartments had been sold. Differing from (and less than) the initial estimates, minimum down payments ranged from $950 to $2,150 and maximum down payments ranged from $9,950 to $20,150. Despite citing lower down payment costs, the overall investment in the project totaled $1.4 million, 90 percent of which was provided by an FHA insured mortgage.
Just over two years after its grand opening, Chalet Gardens was returned to the Federal Housing Administration, as the project’s four sponsors (including Romnes, his two brothers, and Dr. R. F. Schoenbeck), were unable to sell 90 percent of the stock within the required two-year timeline. Despite more than 90 percent occupancy, only 60 percent of the stock was sold. Since that time, the property has functioned as regular rental apartments, continuing under the name of Chalet Gardens. |
|---|
| Bibliographic References: | For footnotes to 2019 survey write-up below, along with map of complex, See the Historical & Architectural Resources Survey, City of Fitchburg, Dane County, Wisconsin, by Traci E. Schnell/tes | Historical Consulting, LLC, completed in 2019. |
|---|


