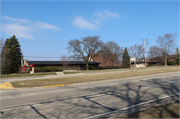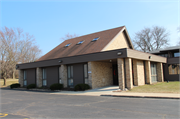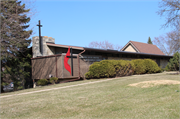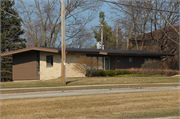Property Record
5736 W. BROWN DEER RD
Architecture and History Inventory
| Historic Name: | |
|---|---|
| Other Name: | Brown Deer United Methodist Church |
| Contributing: | |
| Reference Number: | 238930 |
| Location (Address): | 5736 W. BROWN DEER RD |
|---|---|
| County: | Milwaukee |
| City: | Brown Deer |
| Township/Village: | |
| Unincorporated Community: | |
| Town: | |
| Range: | |
| Direction: | |
| Section: | |
| Quarter Section: | |
| Quarter/Quarter Section: |
| Year Built: | 1965 |
|---|---|
| Additions: | |
| Survey Date: | 2019 |
| Historic Use: | house of worship |
| Architectural Style: | Contemporary |
| Structural System: | |
| Wall Material: | Stone Veneer |
| Architect: | |
| Other Buildings On Site: | |
| Demolished?: | No |
| Demolished Date: |
| National/State Register Listing Name: | Not listed |
|---|---|
| National Register Listing Date: | |
| State Register Listing Date: |
| Additional Information: | 2019 - The main portion of the one-story, Contemporary-style, Brown Deer United Methodist Church complex has an overall irregular L-shaped plan. It consists of two interconnected buildings: a 1965 parish hall and a 1978 sanctuary (dates are indicated on building cornerstones). The 1965 parish hall rests on a concrete foundation and has a rectangular plan. Its exterior walls are clad in stone veneer and vinyl siding. The side-gable roof is clad in large asphalt panels with wide overhanging eaves, and a massive stone chimney anchors the building on the west and protrudes through the roof ridge. Clerestory windows are situated just below the roofline along the entire front (south) facade. Additional details along the south facade include a pair of four-light doors. Attached to the east elevation is the 1978 sanctuary portion of the complex; this building rests on a concrete foundation with an irregular plan. Exterior walls are clad in brick. Its irregular roof consists of a flat portion with a wide wood fascia clad in vinyl siding and a large asymmetrical side gable portion clad in asphalt shingles. A c.1965 rectory, which is now the church office, is located east of the main church complex and is detached from that structure. It has a rectangular plan with a low-pitch, side-gable roof and is clad in stone veneer and vinyl siding with a tripartite picture window and elevated sliding windows along the front (south) facade. A garage and playground stand northeast of the main church complex and behind the rectory. A stone sign with digital display is located near the southwest corner of the parcel, facing W. Brown Deer Road/STH 100. |
|---|---|
| Bibliographic References: | Milwaukee County Land Information Office. “Aerial Imagery of Milwaukee County,” 2019. https://lio.milwaukeecountywi.gov/Html5Viewer/index.html?viewer=MCLIO-Map. "Architecture/History Survey of STH 100 (W. Brown Deer Road) from N. 91st Street to WCL Railroad, City of Milwaukee and Village of Brown Deer, Milwaukee County, WI. April 2019. WHS Project #19-1247, Prepared by Mead & Hunt, Inc." |
| Wisconsin Architecture and History Inventory, State Historic Preservation Office, Wisconsin Historical Society, Madison, Wisconsin |




