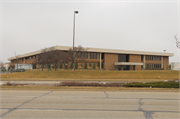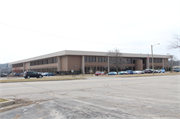Property Record
7800 W BROWN DEER RD
Architecture and History Inventory
| Historic Name: | |
|---|---|
| Other Name: | Foot Locker |
| Contributing: | |
| Reference Number: | 238925 |
| Location (Address): | 7800 W BROWN DEER RD |
|---|---|
| County: | Milwaukee |
| City: | Milwaukee |
| Township/Village: | |
| Unincorporated Community: | |
| Town: | |
| Range: | |
| Direction: | |
| Section: | |
| Quarter Section: | |
| Quarter/Quarter Section: |
| Year Built: | 1975 |
|---|---|
| Additions: | |
| Survey Date: | 2019 |
| Historic Use: | large office building |
| Architectural Style: | Contemporary |
| Structural System: | |
| Wall Material: | Brick |
| Architect: | |
| Other Buildings On Site: | N |
| Demolished?: | No |
| Demolished Date: |
| National/State Register Listing Name: | Not listed |
|---|---|
| National Register Listing Date: | |
| State Register Listing Date: |
| Additional Information: | 2019 - This two-story office building has a concrete foundation, rectangular plan, and was constructed c.1975. The building stands on an irregularly shaped parcel and its orientation is not perpendicular to adjacent streets. Exterior walls are clad in brick veneer. The building has a flat roof with a wide fascia and overhanging eaves of light-colored concrete that serve as a decorative “cap” for the entire building. Fenestration consists primarily of rectangular, fixed-frame windows with both vertical and horizontal orientations. Concrete paneled pillars extend vertically from ground-level to the roof to frame the window groupings. The building has two facades: one on the southeast side, which faces STH 100, and another on the northwest side, which faces N. Granville Station Road. The southeast facade features a central, flat-roof portico of light-colored concrete on rectangular brick columns. Behind the portico is a recessed panel of fixed-frame windows; the main, metal-frame, glass door entryway is integrated with the glass panel. Fixed frame windows are grouped with prominent brick surrounds. The northwest facade has three bays of vertically oriented fixed windows and an entryway integrated with the central first-story window panel. A two-story cylindrical brick feature projects from the facade just southwest of the main entry. The southwest and northeast (side) elevations feature wide brick walls and sets of horizontally oriented, fixed-frame ribbon windows with brick divides. Additionally, the southwest elevation features garage bays. The building currently serves as a corporate office for the Foot Locker company. |
|---|---|
| Bibliographic References: | Milwaukee County Land Information Office. “Aerial Imagery of Milwaukee County,” 2019. https://lio.milwaukeecountywi.gov/Html5Viewer/index.html?viewer=MCLIO-Map. "Architecture/History Survey of STH 100 (W. Brown Deer Road) from N. 91st Street to WCL Railroad, City of Milwaukee and Village of Brown Deer, Milwaukee County, WI. April 2019. WHS Project #19-1247, Prepared by Mead & Hunt, Inc." |
| Wisconsin Architecture and History Inventory, State Historic Preservation Office, Wisconsin Historical Society, Madison, Wisconsin |


