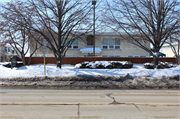Property Record
3815, 3819 MONONA DRIVE
Architecture and History Inventory
| Historic Name: | Surf and Sands |
|---|---|
| Other Name: | Monona Lakeview Apartments |
| Contributing: | |
| Reference Number: | 237985 |
| Location (Address): | 3815, 3819 MONONA DRIVE |
|---|---|
| County: | Dane |
| City: | Monona |
| Township/Village: | |
| Unincorporated Community: | |
| Town: | |
| Range: | |
| Direction: | |
| Section: | |
| Quarter Section: | |
| Quarter/Quarter Section: |
| Year Built: | 1960 |
|---|---|
| Additions: | |
| Survey Date: | 2019 |
| Historic Use: | |
| Architectural Style: | International Style |
| Structural System: | |
| Wall Material: | Brick |
| Architect: | Harold Bewick |
| Other Buildings On Site: | |
| Demolished?: | No |
| Demolished Date: |
| National/State Register Listing Name: | Not listed |
|---|---|
| National Register Listing Date: | |
| State Register Listing Date: |
| Additional Information: | 2019 - This modern apartment complex was constructed c.1960. Originally called the Surf and Sands Apartments, it was purchased in 1968 and has since been part of a larger complex of apartment buildings known as Monona Lakeview (see also AHI #237984 and 237986). The architect is unknown. The former Surf and Sands Apartments consists of two identical buildings, each with a rectangular footprint oriented perpendicular to Monona Drive. The buildings are clad in a brick and have an overhanging flat roof. The two-story Monona Drive facades are symmetrical and include a center projecting entrance consisting of a door with sidelights and a flat cantilevered roof with a metal geometric balustrade. To either side of the entrance are two bays, one with a large six-part window unit on each story consisting of three fixed panes with awning windows below, and the other with a narrow three-part window unit on each story consisting on a central awning window flanked by fixed panes. Similar window unit configurations are positioned across the three-story side elevations. The three-story rear elevation faces Lake Monona and is five bays wide like the façade. The middle three bays are recessed and include a secondary entrance at the center consisting of a door with sidelights and a flat roof canopy. To either side is a four-part window unit on each story consisted of two fixed panes, one with an awning window below and the other with a window air conditioning unit. The end bays have bands of one-over-one aluminum sash windows on each floor. |
|---|---|
| Bibliographic References: | "Surf & Sand," Wisconsin State Journal, July 10, 1960. "Surf Side Apts," Wisconsin State Journal, December 3, 1961. “Multi-Million Apartment Deal,” Wisconsin State Journal, August 7, 1968. |
| Wisconsin Architecture and History Inventory, State Historic Preservation Office, Wisconsin Historical Society, Madison, Wisconsin |




