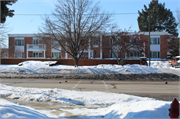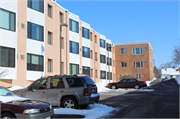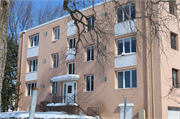Property Record
3803 MONONA DRIVE
Architecture and History Inventory
| Historic Name: | Imperial House |
|---|---|
| Other Name: | Monona Lakeview Apartments |
| Contributing: | |
| Reference Number: | 237984 |
| Location (Address): | 3803 MONONA DRIVE |
|---|---|
| County: | Dane |
| City: | Monona |
| Township/Village: | |
| Unincorporated Community: | |
| Town: | |
| Range: | |
| Direction: | |
| Section: | |
| Quarter Section: | |
| Quarter/Quarter Section: |
| Year Built: | 1964 |
|---|---|
| Additions: | |
| Survey Date: | 2019 |
| Historic Use: | |
| Architectural Style: | Neoclassical/Beaux Arts |
| Structural System: | |
| Wall Material: | Brick |
| Architect: | M.B. Coifman |
| Other Buildings On Site: | |
| Demolished?: | No |
| Demolished Date: |
| National/State Register Listing Name: | Not listed |
|---|---|
| National Register Listing Date: | |
| State Register Listing Date: |
| Additional Information: | 2019 - This Neoclassical Revival-style apartment complex was constructed in 1964. Originally called the Imperial House Apartments, it was purchased in 1968 and has since been part of a larger complex of apartment buildings known as Monona Lakeview (see also AHI #237985 and 237986). The former Imperial House Apartments was designed by M.B. Coifman Associates. Research revealed little about the architectural firm other than a few of its other designs, including the Bon Aire Apartments (AHI #104981), the Royal Plaza Apartments (AHI #104995), and Lake Crest Apartments (AHI #104998) in Milwaukee. The former Imperial House Apartments has a T-shaped footprint, flat roof, and red brick exterior with white accents. The primary façade, the “top” of the T, faces east toward Atwood Avenue. It is two stories with a central projecting entrance bay and portico with square, paneled columns. The surround for the pair of entry doors includes sidelights and a broken pediment. On the second story above are two pairs of casement windows. To either side of the entrance bay is a two-story porch flanked on each side by a three-part window unit on each floor consisting of a central fixed pane with side casements. Accentuating the roof line is a simple denticulated cornice. The three-story side and rear elevations are constructed of concrete block and lack any reference to the Neoclassical Revival style. The side elevations include a mix of recessed window openings, each with a pair of casement windows, and vinyl-sided bays that project at an angle toward Lake Monona to the west. The projecting bays have a three-part window on each story. The rear elevation facing the lake and includes a secondary entrance with a flat roof canopy and a regular array of recessed window openings, each with a grouping of two or three casement windows. |
|---|---|
| Bibliographic References: | “Grand Opening, Imperial House,” Wisconsin State Journal, August 30, 1964; “Multi-Million Apartment Deal,” Wisconsin State Journal, August 7, 1968. |
| Wisconsin Architecture and History Inventory, State Historic Preservation Office, Wisconsin Historical Society, Madison, Wisconsin |



