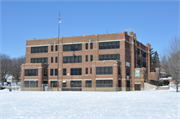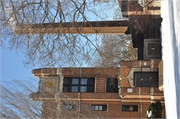Property Record
1601 N HAWLEY RD
Architecture and History Inventory
| Historic Name: | Neeskara School |
|---|---|
| Other Name: | |
| Contributing: | |
| Reference Number: | 237926 |
| Location (Address): | 1601 N HAWLEY RD |
|---|---|
| County: | Milwaukee |
| City: | Milwaukee |
| Township/Village: | |
| Unincorporated Community: | |
| Town: | |
| Range: | |
| Direction: | |
| Section: | |
| Quarter Section: | |
| Quarter/Quarter Section: |
| Year Built: | 1926 |
|---|---|
| Additions: | |
| Survey Date: | 2019 |
| Historic Use: | school – elem/middle/jr high/high |
| Architectural Style: | Late Gothic Revival |
| Structural System: | |
| Wall Material: | Brick |
| Architect: | Guy Wiley |
| Other Buildings On Site: | |
| Demolished?: | No |
| Demolished Date: |
| National/State Register Listing Name: | Not listed |
|---|---|
| National Register Listing Date: | |
| State Register Listing Date: |
| Additional Information: | A 'site file' exists for this property. It contains additional information such as correspondence, newspaper clippings, or historical information. It is a public record and may be viewed in person at the Wisconsin Historical Society, State Historic Preservation Office. The Neeskara School is significant under Criterion A: Education. Neeskara was the home of the district’s first deaf integration program. Beginning in 1885, MPS had offered classes for the deaf. These classes consisted entirely of deaf students. The program was housed in the now-demolished Prairie Street school (1885-1915), the now-demolished Knapp Street school (1915-1930), and the Lincoln Junior/Senior High School (1930-1949). In 1950, the Board initiated a new program to integrate deaf and hearing students in the same classes. All elementary deaf students were transferred to Neeskara. The program was extended to include junior and senior high students in 1959 and 1961, respectively. Neeskara remained the only site of elementary deaf integration classes until 1964, when some students were transferred to other centers at the Oklahoma Avenue, Washington Irving, and Morgandale schools. The Neeskara School is significant under Criterion C: Architecture. The school is clad in red brick with terracotta and cast stone trim. The school displays character-defining elements of the Collegiate Gothic style such as crenellated parapets, ganged windows, pier buttresses, Tudor arches, and Gothic-style mouldings and decorative carvings. The building is one of fewer than a dozen Milwaukee Public Schools to retain its original windows. |
|---|---|
| Bibliographic References: | Construction Date: MPS. |
| Wisconsin Architecture and History Inventory, State Historic Preservation Office, Wisconsin Historical Society, Madison, Wisconsin |


