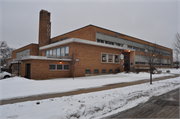Property Record
2964 N 81ST ST
Architecture and History Inventory
| Historic Name: | Eighty-First Street School |
|---|---|
| Other Name: | |
| Contributing: | |
| Reference Number: | 237828 |
| Location (Address): | 2964 N 81ST ST |
|---|---|
| County: | Milwaukee |
| City: | Milwaukee |
| Township/Village: | |
| Unincorporated Community: | |
| Town: | |
| Range: | |
| Direction: | |
| Section: | |
| Quarter Section: | |
| Quarter/Quarter Section: |
| Year Built: | 1950 |
|---|---|
| Additions: | 1952 |
| Survey Date: | 2019 |
| Historic Use: | school – elem/middle/jr high/high |
| Architectural Style: | Contemporary |
| Structural System: | |
| Wall Material: | Brick |
| Architect: | Grassold & Johnson |
| Other Buildings On Site: | |
| Demolished?: | No |
| Demolished Date: |
| National/State Register Listing Name: | Not listed |
|---|---|
| National Register Listing Date: | |
| State Register Listing Date: |
| Additional Information: | The Eighty-First Street School is significant under Criterion C: Architecture as a good example of a Contemporary-style school. The school is clad in brick with stone trim and displays character-defining elements associated with the Contemporary style such as prominent horizontal and vertical compositional elements, flat-roofed building masses, and long bands of windows. The school was designed by Grassold & Johnson in 1950, with one addition by the same firm in 1953. In the decades after WWII, the school district grew in enrollment due to the postwar baby boom (growing from 68,897 in 1950 to 120,343 in 1964) and physical size due to ongoing annexation of unincorporated areas by the City of Milwaukee (increasing from 47.95 sq. miles in 1950 to 95.78 sq. miles in 1964). Faced with unprecedented growth, the school board initiated a program of additions, modernizations, and new construction. The Eighty-First Street School, constructed in 1950, was the first purpose-built postwar Milwaukee public school. The Eighty-First Street School established a new architectural vocabulary based on contemporary educational and design philosophies. One of the most significant elements was the inclusion of full-height ribbon windows in the classrooms, consisting of a lower band of operable, clear glass lights; an upper band of translucent glass block; and a horizontal aluminum sunshade separating the two. This window typology would be repeated on several schools, all completed within a five-year period: the Fifty-Third Street School (3618 N. 53rd St., completed 1952); the Twenty-Fourth Street School (4950 N. 24th St., 1953); and the Richard Kluge School (5760 N. 67th St., 1953). The window typology was also used on additions to older schools, the primary of which was Guy E. Wiley’s 1950 addition to the Manitoba School (4040 W. Forest Home Ave.), the original portion of which was also designed by Wiley in 1940. |
|---|---|
| Bibliographic References: | Construction Dates: MPS. |
| Wisconsin Architecture and History Inventory, State Historic Preservation Office, Wisconsin Historical Society, Madison, Wisconsin |

