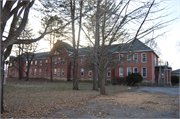Property Record
111 W Dunn St
Architecture and History Inventory
| Historic Name: | Prairie du Chien Sanitarium |
|---|---|
| Other Name: | Satter Building |
| Contributing: | |
| Reference Number: | 237655 |
| Location (Address): | 111 W Dunn St |
|---|---|
| County: | Crawford |
| City: | Prairie du Chien |
| Township/Village: | |
| Unincorporated Community: | |
| Town: | |
| Range: | |
| Direction: | |
| Section: | |
| Quarter Section: | |
| Quarter/Quarter Section: |
| Year Built: | 1902 |
|---|---|
| Additions: | C. 1965 |
| Survey Date: | 2019 |
| Historic Use: | hospital/medical clinic |
| Architectural Style: | Romanesque Revival |
| Structural System: | |
| Wall Material: | Brick |
| Architect: | Thomas Byrnes |
| Other Buildings On Site: | |
| Demolished?: | No |
| Demolished Date: |
| National/State Register Listing Name: | Not listed |
|---|---|
| National Register Listing Date: | |
| State Register Listing Date: |
| Additional Information: | In 1902, Frank D. Bayless, a businessman from Elkader, Minnesota, organized the Prairie du Chien Sanitarium Company. Under Bayless’ direction, the company purchased the John Lawler estate at the southern end of South Prairie Street, drilled a 996-foot-deep artesian well, and constructed a new sanitarium complete with its own dairy herd, poultry farm, and vegetable gardens. Construction on the new sanitarium building followed a design by Thomas Byrnes of Dubuque and incorporated the old Fort Crawford Commandant’s House (subsequently occupied by John Lawler) into its design. The facility was opened to the public in 1903 with the capacity for 100 patients at any given time. The following year, Dr. William T. Pinkerton became the Sanitarium’s medical director – a position which he held for 27 years – with J.H. Peacock replacing Frank Bayless as Sanitarium president by 1907. Within ten years of its opening, the Sanitarium had also begun its own training program for nurses. In 1939, the Sanitarium was reorganized as a nonprofit hospital and became the General Hospital in 1952. The southern wing that had originally served as the Fort Crawford Commandant’s House was demolished in the 1960s and a new, one-story entry bay was constructed. The building was purchased by Crawford County in 1975 at which time it was converted to a county office complex. During the height of its operation, the Prairie du Chien Sanitarium drew people from throughout the region and became an important element of Prairie du Chien’s economy. Remaining buildings associated with the Prairie du Chien Sanitarium complex include the 1902 sanitarium building, the nurse’s residence located immediately northwest of the sanitarium facility, and the old John Lawler Carriage House (at 425 S. Prairie Street) which had been part of the Sanitarium company’s 1902 purchase of the property and functioned as a service building for the facility. |
|---|---|
| Bibliographic References: |
| Wisconsin Architecture and History Inventory, State Historic Preservation Office, Wisconsin Historical Society, Madison, Wisconsin |

