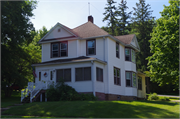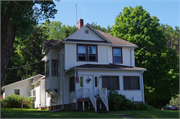Property Record
305 MAPLE ST
Architecture and History Inventory
| Historic Name: | |
|---|---|
| Other Name: | |
| Contributing: | |
| Reference Number: | 237593 |
| Location (Address): | 305 MAPLE ST |
|---|---|
| County: | St. Croix |
| City: | Glenwood City |
| Township/Village: | |
| Unincorporated Community: | |
| Town: | |
| Range: | |
| Direction: | |
| Section: | |
| Quarter Section: | |
| Quarter/Quarter Section: |
| Year Built: | 1910 |
|---|---|
| Additions: | |
| Survey Date: | 2018 |
| Historic Use: | house |
| Architectural Style: | Cross Gabled |
| Structural System: | |
| Wall Material: | Aluminum/Vinyl Siding |
| Architect: | |
| Other Buildings On Site: | |
| Demolished?: | No |
| Demolished Date: |
| National/State Register Listing Name: | Not listed |
|---|---|
| National Register Listing Date: | |
| State Register Listing Date: |
| Additional Information: | 2018 - This two-story vernacular residence was built c.1910. It has a rock-faced block foundation, vinyl siding, and asphalt-shingled hip roof. The façade is asymmetrical with an off-center projecting pedimented gable bay above a full-width, enclosed, hip roof porch. The raised front entrance is located at the east end of the façade and is accessed by a set a wood stairs with a landing. The enclosed porch has horizontal sliding windows, while one-over one replacement sash windows are on the second story above and across the side elevations. On the west elevation is a two-story canted bay with a pedimented gable. At the rear of the building is a one-story rear addition. |
|---|---|
| Bibliographic References: |
| Wisconsin Architecture and History Inventory, State Historic Preservation Office, Wisconsin Historical Society, Madison, Wisconsin |


