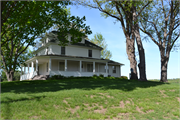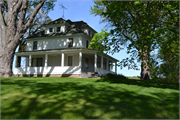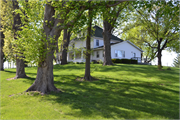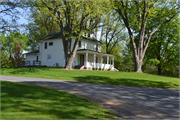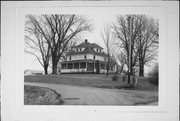Property Record
7 CARLSON LN
Architecture and History Inventory
| Historic Name: | |
|---|---|
| Other Name: | B. Moelter House |
| Contributing: | |
| Reference Number: | 23665 |
| Location (Address): | 7 CARLSON LN |
|---|---|
| County: | St. Croix |
| City: | |
| Township/Village: | Troy |
| Unincorporated Community: | |
| Town: | 28 |
| Range: | 19 |
| Direction: | W |
| Section: | 32 |
| Quarter Section: | |
| Quarter/Quarter Section: |
| Year Built: | |
|---|---|
| Additions: | |
| Survey Date: | 19822015 |
| Historic Use: | house |
| Architectural Style: | Two Story Cube |
| Structural System: | |
| Wall Material: | Clapboard |
| Architect: | |
| Other Buildings On Site: | |
| Demolished?: | No |
| Demolished Date: |
| National/State Register Listing Name: | Not listed |
|---|---|
| National Register Listing Date: | |
| State Register Listing Date: |
| Additional Information: | WRAP AROUND PORCH W/ CNR ENTRY. Update 2015: porch sided in vinyl This two story cube (also known as American Foursquare) is a type that was popularized in the period 1900 to 1930 by mail-order catalogues and speculative builders. The house has the basic features of the prototypical type: "two stories in height, with a hipped roof, widely overhanging eaves, central dormers, and a one story porch". There is no architectural detail or reference to an architectural style; The windows, double hung sashes, and the doors are framed by simple rectangular boards. What does distinguish the Moelter House is that the balustraded porch wraps around to the west facade, with a wide four-rise stair entry in the front comer, between the two wings of the porch. The exterior entrance to the house itself is located in the standard position between the two symmetrically placed first floor windows. The exterior entry door is a simple one light, 4-cross panel. The main house foundation is rubble stone while the porch foundation is cast concrete block, indicating that the porch is a later addition, perhaps a reflection of increased affluence of the owner. One story addition on the east elevation with wide, gabled roof, vinyl siding, and wood deck. Smaller addition on the north elevation. Screens on the porch, noted in the 1982 survey have since been removed. The columns of the porch, which divide each side into four symmetrical bays, consist of a simple square beam with neither base nor capital. The porch is now sided in vinyl. |
|---|---|
| Bibliographic References: | Photo code #1 is: PI-8/14. |
| Wisconsin Architecture and History Inventory, State Historic Preservation Office, Wisconsin Historical Society, Madison, Wisconsin |

