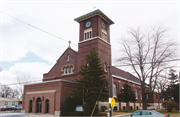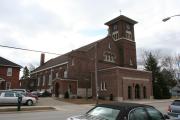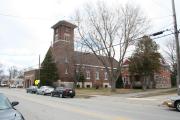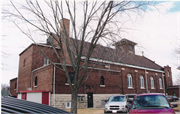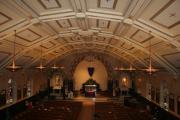Property Record
437 MAIN ST
Architecture and History Inventory
| Historic Name: | St. Paul Roman Catholic Church |
|---|---|
| Other Name: | St. Paul Catholic Church Complex |
| Contributing: | |
| Reference Number: | 2351 |
| Location (Address): | 437 MAIN ST |
|---|---|
| County: | Brown |
| City: | Wrightstown |
| Township/Village: | |
| Unincorporated Community: | |
| Town: | |
| Range: | |
| Direction: | |
| Section: | |
| Quarter Section: | |
| Quarter/Quarter Section: |
| Year Built: | 1910 |
|---|---|
| Additions: | 1968 |
| Survey Date: | 20091977 |
| Historic Use: | church |
| Architectural Style: | Romanesque Revival |
| Structural System: | |
| Wall Material: | Brick |
| Architect: | Beaurgard Bros.-builder |
| Other Buildings On Site: | |
| Demolished?: | No |
| Demolished Date: |
| National/State Register Listing Name: | Not listed |
|---|---|
| National Register Listing Date: | |
| State Register Listing Date: |
| Additional Information: | A 'site file' titled "St. Paul Catholic Church Complex" exists for this property. It contains additional information such as correspondence, newspaper clippings, or historical information. It is a public record and may be viewed in person at the Wisconsin Historical Society, State Historic Preservation Office. SQUARE TOWER AND LOW HIP ROOF IN ROMANESQUE REVIVAL MANNER. 1968 ENTRY ADDITION. TRIPLET OF ROUND-ARCH WINDOWS IN ORIGINAL GABLE. ROUND-ARCH WINDOWS BETWEEN ENGAGED BUTTRESSES. The St. Paul property consists of the church, rectory, convent, school and a Soldiers' Monument. 2009- [Regarding AHI#2351, 153535, 153536, 153537, 153538] "Resting on a rock-faced, coursed and cut-stone foundation, this Romanesque Revival style, brick church features a square bell tower on its northwest corner. A modern brick entrance addition obscures a large portion of the primary (north) elevation. The square tower next to this addition features a bracketed, pyramidal roof and clock faces on all four sides. Limestone-accented openings are found below the clock faces. A group of three, small, round-arch windows with limestone trim are found in the gable above the entrance addition. A single, round-arch window is located above this group. Side elevations are vertically articulated by brick buttresses with limestone caps. Window openings feature decorative brick hoods, limestone sills and windows with tracery. Since it was last surveyed in 1977, a brick entrance addition has been constructed on the church's side (east) elevation. The St. Paul Parish complex includes three additional buildings: a rectory, convent and school, as well as a Soldiers' Monument. The rectory is a two-story, side-gabled, brick building located directly east of the church, while the two-story, hipped-roof, brick convent is found directly west of the church. Continuing west is the concrete Soldiers' Monument and the one-story, brick school building. In 1868, the Catholic residents of Wrightstown constructed a small frame church. This building was replaced in 1883-84 with a new church after the Wrightstown congregation merged with members of a Snyderville mission church to form St. Paul Parish. The former church building was then utilized as a school and, within a few years, a convent was constructed to provide housing for the two Dominican sisters who administered the school. In 1892, St. Paul Parish recorded 1,000 members and school attendance of 140 children. The parish constructed the existing rectory in 1907 and present church in 1910-14. The St. Paul Parish complex also includes a 1924 convent (replacing the one built in the late nineteenth century), a Soldiers' Monument (1924) and a 1957-58 school building. The vestibule found on the front facade ofthe church was added in 1968." -"STH 96/High St Bridge Replacement", WisDOT#4095-12-00, Prepared by Heritage Reasearch, Ltd. (McQuillen), (2009). |
|---|---|
| Bibliographic References: | 1936 parish history. |
| Wisconsin Architecture and History Inventory, State Historic Preservation Office, Wisconsin Historical Society, Madison, Wisconsin |

