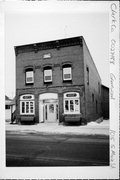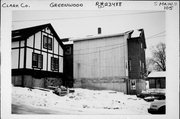Property Record
105 S MAIN ST
Architecture and History Inventory
| Historic Name: | Wollenberg Meat Market |
|---|---|
| Other Name: | HENDRICKS BLDG (1986 CA-88) |
| Contributing: | |
| Reference Number: | 23488 |
| Location (Address): | 105 S MAIN ST |
|---|---|
| County: | Clark |
| City: | Greenwood |
| Township/Village: | |
| Unincorporated Community: | |
| Town: | |
| Range: | |
| Direction: | |
| Section: | |
| Quarter Section: | |
| Quarter/Quarter Section: |
| Year Built: | 1899 |
|---|---|
| Additions: | |
| Survey Date: | 2001 |
| Historic Use: | small retail building |
| Architectural Style: | Commercial Vernacular |
| Structural System: | Masonry |
| Wall Material: | Brick |
| Architect: | |
| Other Buildings On Site: | |
| Demolished?: | No |
| Demolished Date: |
| National/State Register Listing Name: | Not listed |
|---|---|
| National Register Listing Date: | |
| State Register Listing Date: |
| Additional Information: | WOLLENBERG FAMILY LIVED UPSTAIRS & RENTED BACK ROOMS AS APARTMENTS. BLDG CONVERTED TO CENTRAL HOTEL C. 1925. PORTION OF BEGLEY HOTEL WAS ADDED TO REAR. OLD MEAT MARKET BECAME HOTEL LOBBY & A BEAUTY SHOP. BLDG USED AS A ROOMING HOUSE FOR SEVERAL YEARS. STAMPED & MOULDED METAL CORNICE W/LARGE BRACKETS. STILTED BRICK SEGMENTAL ARCH LINTELS IN LINTEL COURSE. APPROX 35 X 68 FT BLDG W/20 X 48 FT ADDITION. June 2001-The Wollenberg Meat Market/Central Hotel is a two story, brick, commercial vernacular structure, constructed in 1899 (datestone). The building features segmental-arched openings with brick hood moldings and a pressed metal cornice. The entrance is centrally-placed on the front-facing façade, and flanked by openings that probably originally held single-pane display windows. Single pane windows now appear in these openings. At the second story, the openings have been reduced with wood shingles and fit with 1/1 windows. Statement of Significance: Chris Wollenberg had this building erected for his meat market, with his living quarters in the rear, in 1899. Sanborn maps indicate that a saloon occupied the first floor of this building in 1902. From at least 1922 until at least 1940, the building was the Central Hotel. According to the Wisconsin Office of Historic Buildings Architecture/History Inventory (AHI), the Wollenberg family lived above the saloon and rented the back rooms as apartments. The Wollenberg family converted the building to a hotel, apparently attaching a portion of the 1870 Begley Hotel to the rear of the building (of which no visual evidence remains). |
|---|---|
| Bibliographic References: | . |
| Wisconsin Architecture and History Inventory, State Historic Preservation Office, Wisconsin Historical Society, Madison, Wisconsin |



