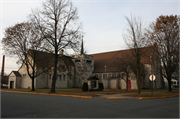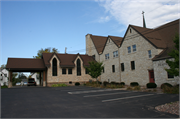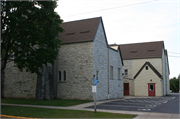| Additional Information: | 2017-2018 Survey Report Recommendation Write-Up: Constructed of Waylite block and faced with Lannon stone and trimmed with Bedford stone, this Neo-Gothic Revival-style church is generally L-shaped in form. Oriented on an east-west axis, the church proper wing extends to 7th Street W, while the (north-south axis) parsonage wing, which includes a garage, extends to 10th Avenue E. A short square, crenellated tower including Gothic-arched window openings and surmounted by a fleche is situated at the intersection of the wings. Regarding the church proper, its east parapet endwall is finished with buttressing as are its side walls, which alternate with paired rectangular windows. Entrance to the church is gained through a one-story, gabled wing with a round-arched wooden door, or through a similar round-arched door at the base of the tower. The gabled parsonage block also includes a gabled wing to the east, adjacent to which is an entrance. Windows throughout this wing are also regularly placed, rectangular windows. A recent (post-2008) addition to the northwest corner of the building includes a ground-level entrance with a porte cochere, next to which is an elevator addition that largely faces north. Although an interior inspection of the church proper was not completed at the time of survey, photos available online appear to indicate that it remains largely unchanged from its 1953 completion.
Designed by Milwaukee architect Hugo Haeuser, Peace Lutheran Church was completed in 1953. The Peace Lutheran congregation was organized in 1883 as the Evangelical Lutheran Friedens Church and their first edifice was built the following year, located at the southeast corner of 8th Street and 12th Avenue. A parsonage was erected in 1885 and the school, which was established in 1888, was built in 1890. The school continued until 1919, when it closed and the building was remodeled for use as a parish hall and Sunday school rooms. The name of the congregation was officially changed to Peace Lutheran in 1938. In need of larger quarters, planning for a new church began circa 1946 and, in July 1950, the local paper reported that the excavation for it had begun at the corner of 7th Street and 10th Avenue, although official groundbreaking didn’t occur until over one year later (on 12 September 1951). In 1950, the cost of the church was estimated at $190,000; upon completion, its cost was noted as approximately $270,000, with parishioners donating over 14,000 hours of their time for its construction. The church continues to serve the Peace Lutheran congregation.
Hugo Charles Haeuser was born in Milwaukee on 14 January 1882. After attending local schools, he began in 1899 as an apprentice and draftsman at the Milwaukee firm of Ferry & Clas. In 1904, he moved to the firm of Alexander Eschweiler, where he worked as a draftsman and designer and worked his way up to superintendent by the time he had left in 1915. As of 1918-1919, he opened his own office, which he continued until his death in October 1951. As such, he did not see the end result of his design for Peace Lutheran. |
|---|
| Bibliographic References: | Citations for Recommendation information below:
“Lutherans Will Build Church at Menomonie,” Eau Claire Leader, 6 July 1950, 3/1-2, includes rendering; “Menomonie Peace Lutheran Church Dedication Sunday,” Eau Claire Leader, 19 August 1953, 2/1-3, includes photo; “Menomonie Church Observes 85th Year,” Eau Claire Leader, 31 July 1969, 3/1-2; Lynch and Russell, eds., Where the Wild Rice Grows, 217.
“Application for Membership,” to the American Institute of Architects, Form completed by Hugo Haeuser, 27 January 1948, Available online at http://public.aia.org/sites/hdoaa/wiki/AIA%20scans/F-H/HaeuserHugoCharles.pdf, Accessed July 2018; Hugo Haeuser, obituary, The Milwaukee Sentinel, 19 October 1951. |
|---|



