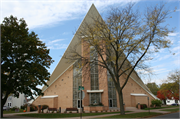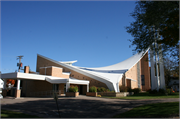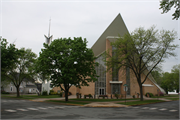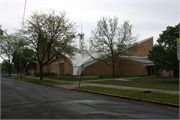Property Record
910 WILSON AVE
Architecture and History Inventory
| Historic Name: | St. Joseph Catholic Church |
|---|---|
| Other Name: | |
| Contributing: | |
| Reference Number: | 233698 |
| Location (Address): | 910 WILSON AVE |
|---|---|
| County: | Dunn |
| City: | Menomonie |
| Township/Village: | |
| Unincorporated Community: | |
| Town: | |
| Range: | |
| Direction: | |
| Section: | |
| Quarter Section: | |
| Quarter/Quarter Section: |
| Year Built: | 1965 |
|---|---|
| Additions: | |
| Survey Date: | 2017 |
| Historic Use: | house of worship |
| Architectural Style: | Neo-Expressionism |
| Structural System: | |
| Wall Material: | Brick |
| Architect: | Flinn & Saito |
| Other Buildings On Site: | |
| Demolished?: | No |
| Demolished Date: |
| National/State Register Listing Name: | Not listed |
|---|---|
| National Register Listing Date: | |
| State Register Listing Date: |
| Additional Information: | 2017 WisDOT survey- The St. Joseph Catholic Church occupies approximately two-thirds of its city block. The building is oriented to the northwest corner of Wilson Avenue and 10th Street, with Main Street abutting the north (rear) property boundary. The building has an irregular footprint, with the core mass of the brick structure contained under a poured concrete roof in a hyperbolic paraboloid design. The roof structure is anchored by two concrete buttresses at the northeast and south west corners of the church. The footprint of the church includes several one-story components that wrap the north and west elevations and bump-out from the façade north and south of the main entrance. The focal point of the building is the southeast corner, which is approximately three-stories of faceted stained glass windows. The corner itself is cut-away between two angled brick fin walls that support a canopy over tall windows and the primary entrances. Within the fin walls on the cut-away corner is a flat-roof canopy that shelters a fountain encircled by low brick walls. The primary entrances to the building include paired glass doors within the faceted glass windows on the south and east elevations. Additional windows on the building include small panes of faceted glass randomly placed on the other elevations. The west one-story section of the building includes an additional entrance off the adjacent port cochere. The interior of the church was described in Joseph Devitt’s St. Joseph’s Yesterday and Today (1990). He noted that the main roof form encompasses a large sanctuary without interior pillars, which enabled the church to provide additional seating near the altar. The building was designed to seat 720 people in six rows on the main floor and with an additional 60 seats in the choir loft. From the inside, the ceiling below the roof has the appearance of a “waffle slab.” When the church was first constructed, there was an opening in the roof to allow natural light to spill over the altar; that building component is not visible from the right-of-way, so it is unknown if it is extant. The altar itself is a polished granite, four by 10 feet. Southwest of the church is a detached bell tower, for which Devitt also provides numerous details. The open concrete structure is 55-feet tall. It rises to an inverted hipped roof that is surmounted by a tall cross spire. Immediately below the roofline is a metal-clad belfry which houses electronic operated bells. The bells were named for St. Charles, St. George, and St. Anne, and weigh 660, 330, and 200 pounds respectively. The bells were manufactured in Loughborough, England and installed by the Cincinnati Bell Righter and Tower Clock Co. The center of the tower features a granite statue of St. Joseph the workman. The stature is suspended by rods to the sides of the tower, thereby appearing to float within the structure. The statue was carved by Italian artisans from the Dixie Granite Co., in Elberton, GA. 2017-2018 Survey Report Recommendation Write-Up: Featuring a saddle-type, hyperbolic paraboloid concrete shell roof, this 1960s Contemporary style church is additionally comprised of brick and expanses of faceted glass. Oriented to the intersection of Wilson Avenue & 10th Street E, the soaring roof canopy is supported by a pair of brick fin walls, between which is an expanse of faceted glass within a metal framework. Additional expanses of glass are located to either side of each fin wall, each of which includes a double-door entry. Small, seemingly randomly placed panes of faceted glass are located throughout the church proper. A free-standing, 55-foot tall belltower is located southwest of the church which houses electronically operated bells that were manufactured in Loughborough, England. A brief view of the church’s interior from the narthex indicates that it remains seemingly intact. St. Joseph Catholic Church completed this edifice in 1965. A Catholic mission congregation was established in Menomonie in 1861. Shortly thereafter, construction of a church began; however, it was not ultimately completed until 1865. Having outgrown that building, a new one was built at the southeast corner of Wilson Avenue and 9th Street E and completed in 1885, one year after the congregation had formally incorporated as St. Joseph’s Roman Catholic Church. A school was established in 1890 and, nine years later, the 1885 church was destroyed by fire. A new church was built that same year, with dedication occurring on 9 October 1899. An increasing student population demanded the construction of a new school building in 1901. Within a few short years, that structure was deemed too small and a new building was erected in 1912 and the 1901 school building was remodeled for use as a parsonage. By 1925, the congregation boasted over 200 families. In 1961, the congregation--which had grown to over 500 families--celebrated their 100th anniversary. It was in that same year that plans for the current church began to develop. Groundbreaking for the approximately 800-seat (main floor and choir) church occurred in October 1963 and the cornerstone was laid on 17 May 1964. Constructed by general contractor L.G. Arnold, the first services were held in the new church on Palm Sunday in 1965. The 1899 church was razed in June 1969 and the 1912 school (with 1933 addition) was demolished in 1994, the latter of which made way for the existing parish center. In 2006, a handicapped access entrance and elevator were added to the side/rear of the church. |
|---|---|
| Bibliographic References: | Citations for 2017-2018 Survey Recommendation Write-Up below: John F. Vincent, P.E., “Structural Repairs Stabilize a Modernist Church,” Available online at www.structuremag.org/wp-content/uploads/2014/09/C-SD-Church-Vincent-Sept-061.pdf, Accessed August 2018. “Fund Drive Exceeds Goal At Menomonie, Eau Claire Leader, 10 November 1961, 3/2; “Lay Cornerstone for St. Joseph’s Church,” photo and caption, Dunn County News, 20 May 1964, III-1/5-7; “New Menomonie Church Features Unusual Design,” Eau Claire Leader, 1 December 1964, 3/1-3; “Plan Open House Sunday at New St. Joseph’s Catholic Church,” Dunn County News, 7 April 1965, 1/1, 6/1; “New Menomonie Church Will Be Opened Sunday,” Eau Claire Leader, 10 April 1965, 3/1-3; “Intensive Survey Report: Architectural and Historical Survey Project, Menomonie, Wis.,” 102; Lynch and Russell, eds., Where the Wild Rice Grows, 214; “Our History,” St. Joseph Parish and School website, Available online at www.menomoniecatholic.org/our-history, accessed August 2018. |
| Wisconsin Architecture and History Inventory, State Historic Preservation Office, Wisconsin Historical Society, Madison, Wisconsin |





